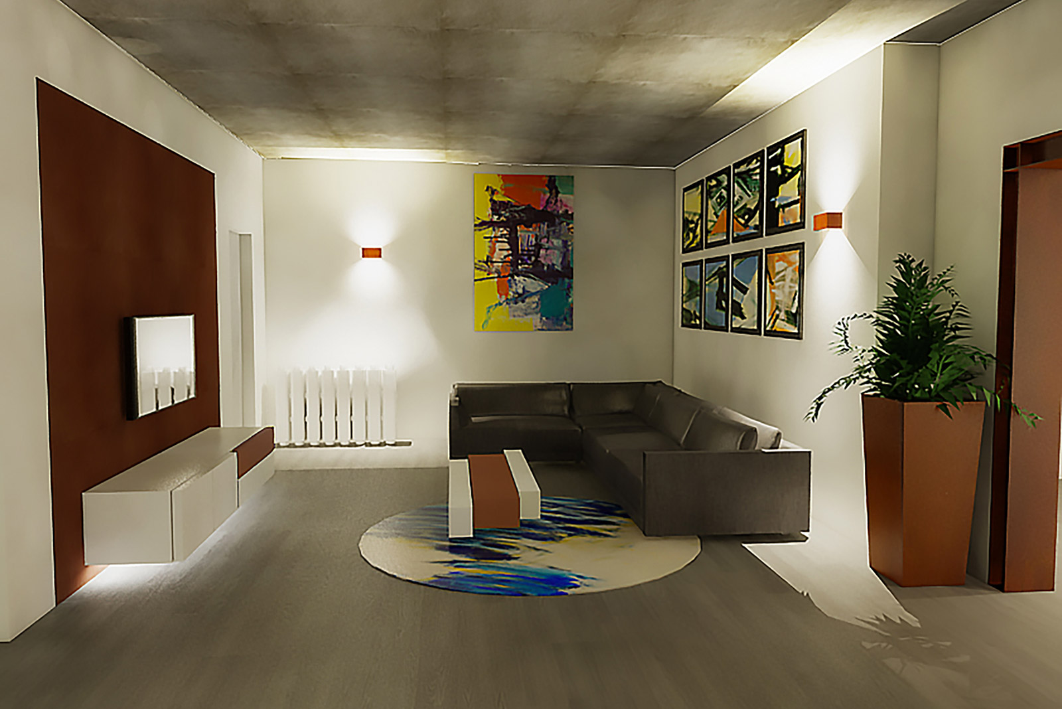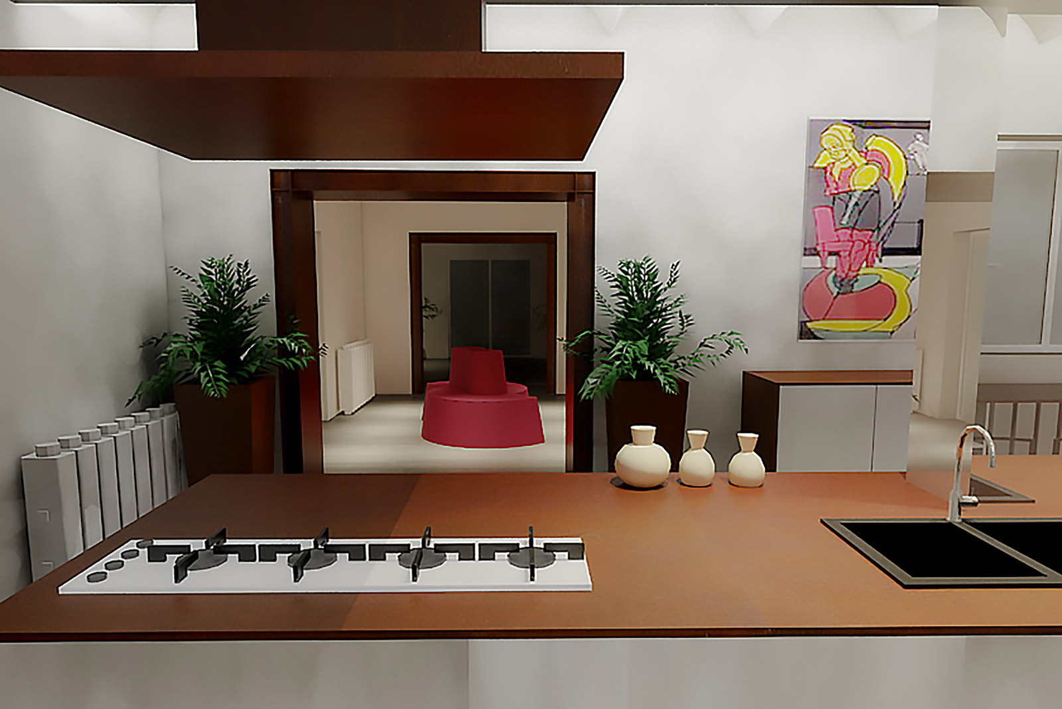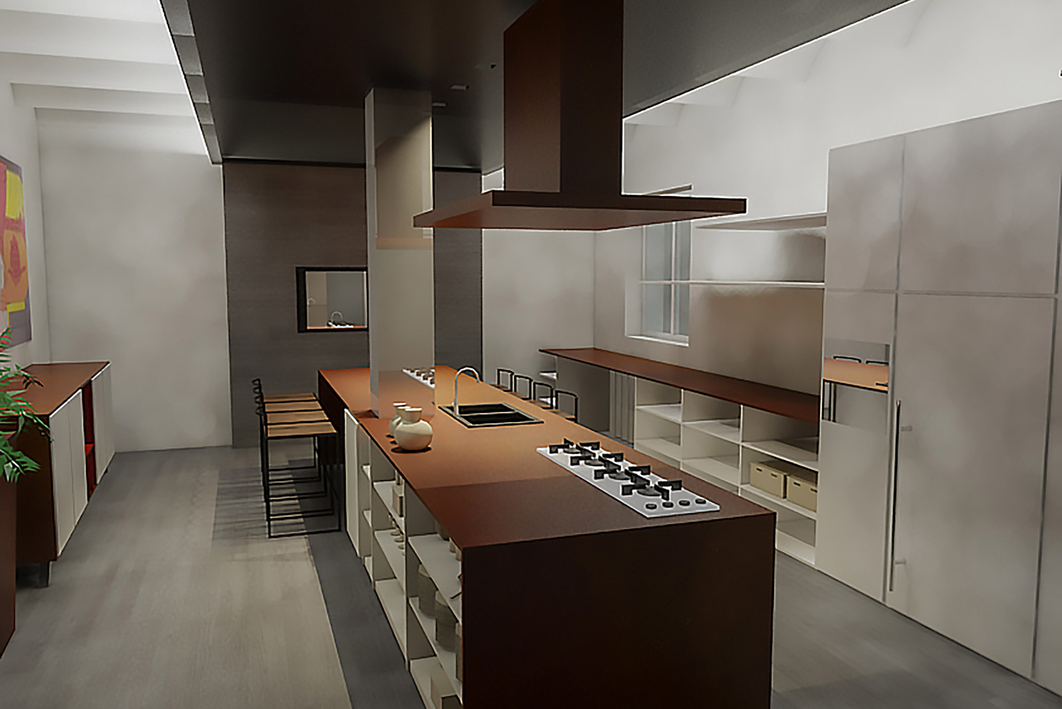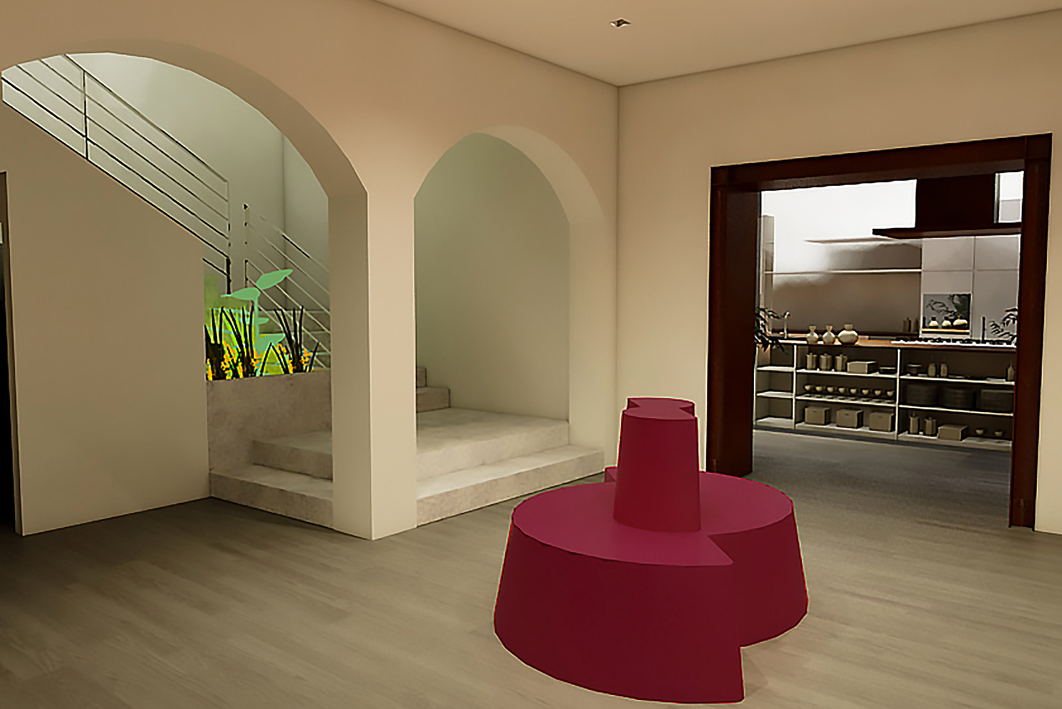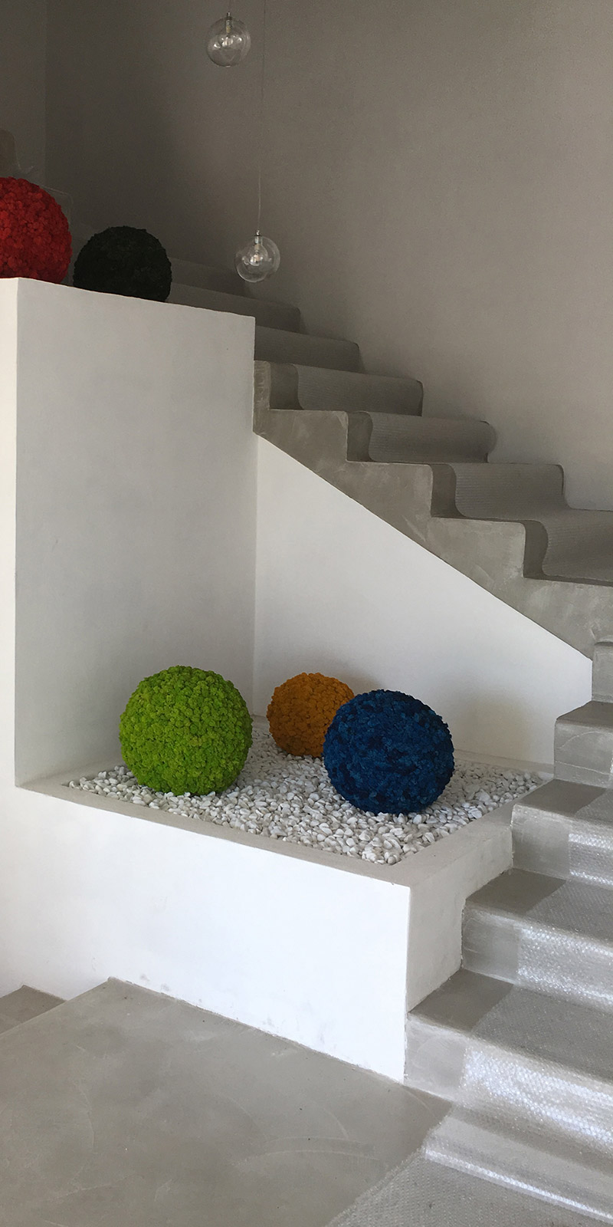SD House
SD House
We are placed on the Tuscan hills, where stands out this villa of the century, the subject of subsequent interventions of enlargement and various renovations until we arrive in our days. The building developed on three floors above ground was characterized, on the ground floor, subject of intervention, by large premises used as dining room, a compartment d'entrance and staircase of access to the upper floors, an unused space destined to stay and a local clearing and local technical; the aim was to revitalize all these little spaces used with a general fusion operation between the same through large connection openings on both internal and external supporting walls, in order to bring more natural lighting and create a direct connection between the solarium and the adjacent garden and the living rooms. Moving the main access to the dwelling directly in the living area we got a unique and continuous visual cone that goes on to the staircase marked by a series of arches that precede the staircase and where we played with a visual cleaning and simplification, removing the existing parapet and adding minimal flour to completion of the system. Continuing the view we reach the dining area, where together with the client we have opted for an island kitchen for casual use on foot or on stools. All the premises have been equipped with false ceiling to integrate the lighting on time and to create indirect lighting games that highlight the architectural elements of the various spaces.
INFO
-
Category : Architecture
-
Client : Private
-
Site : Certaldo (FI)
-
Year : 2013
-
Status : Concept - Realized

