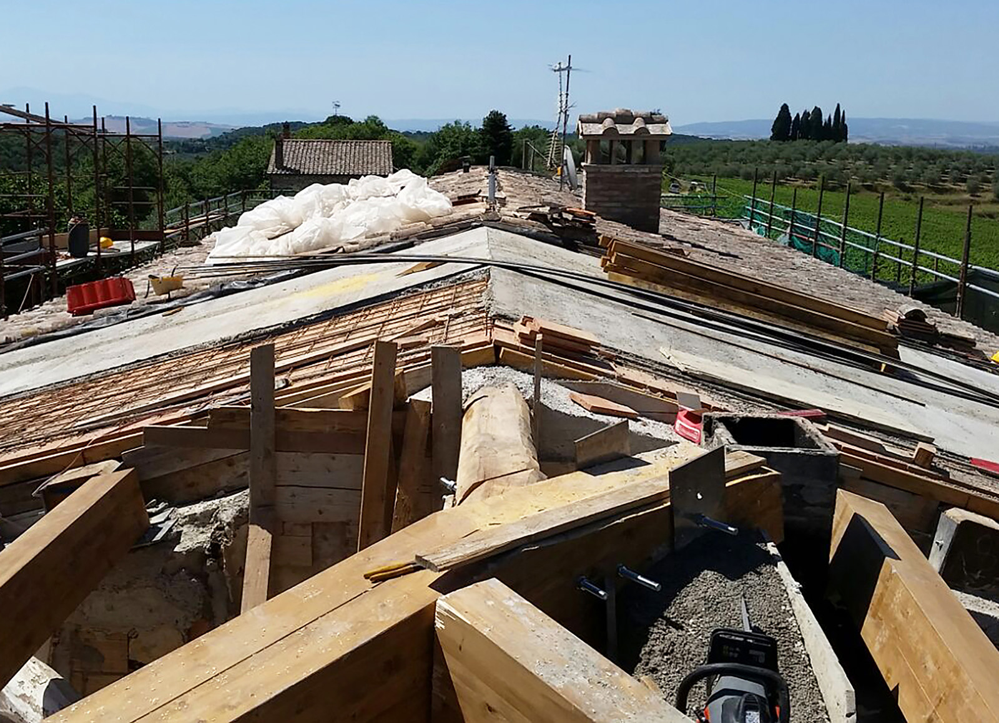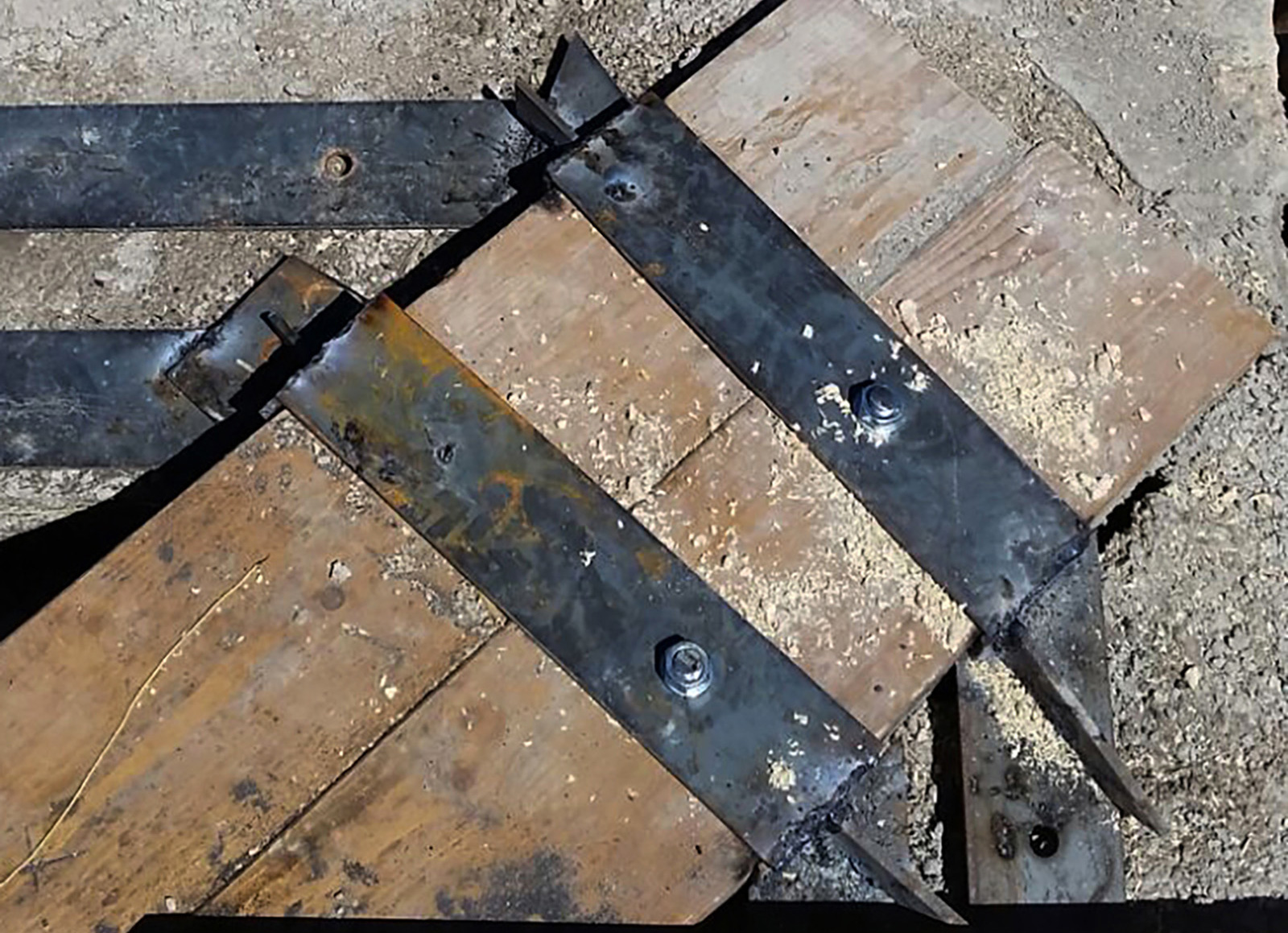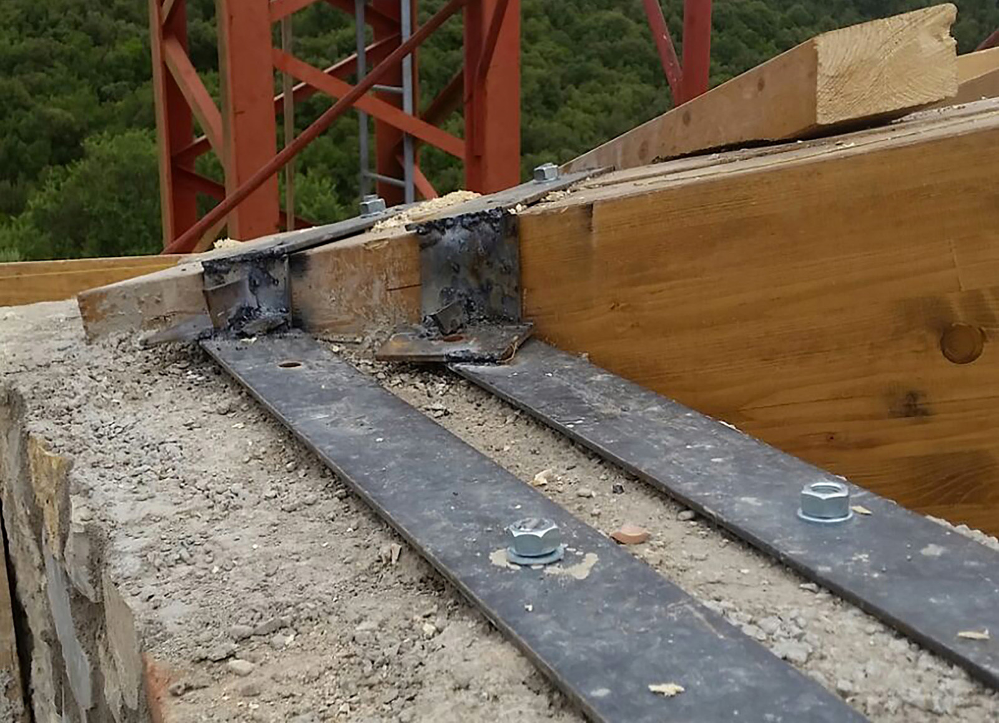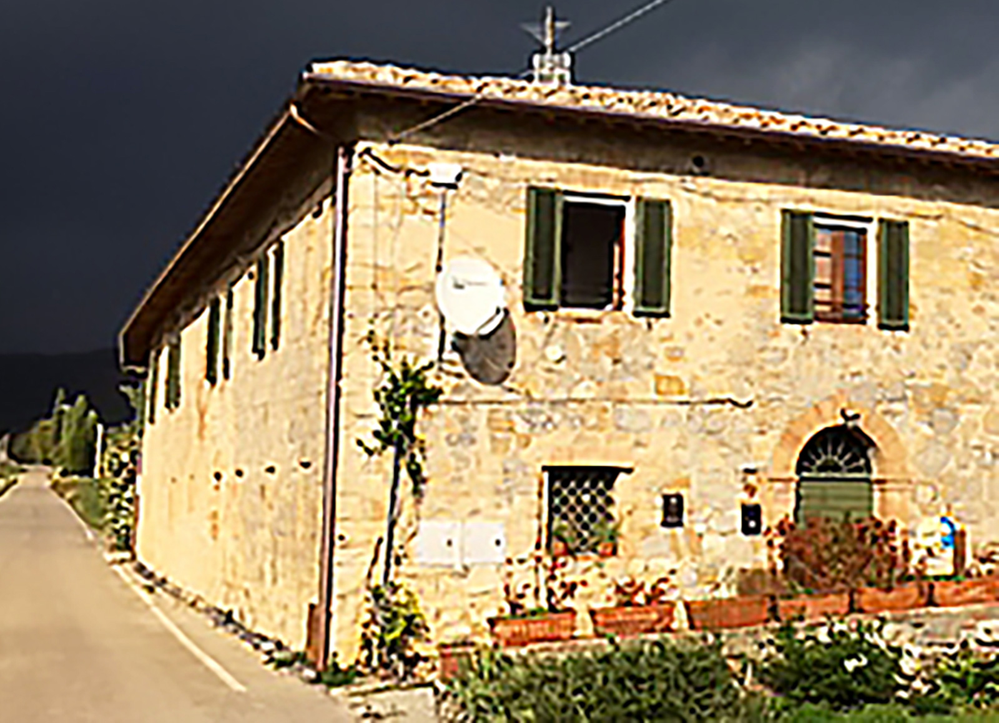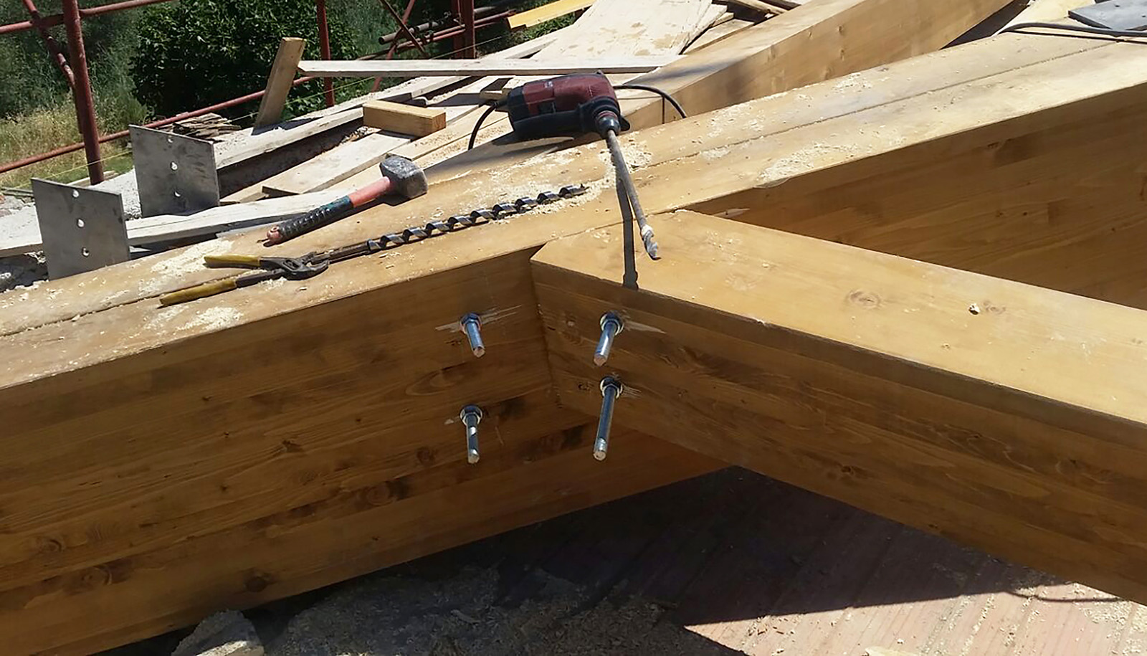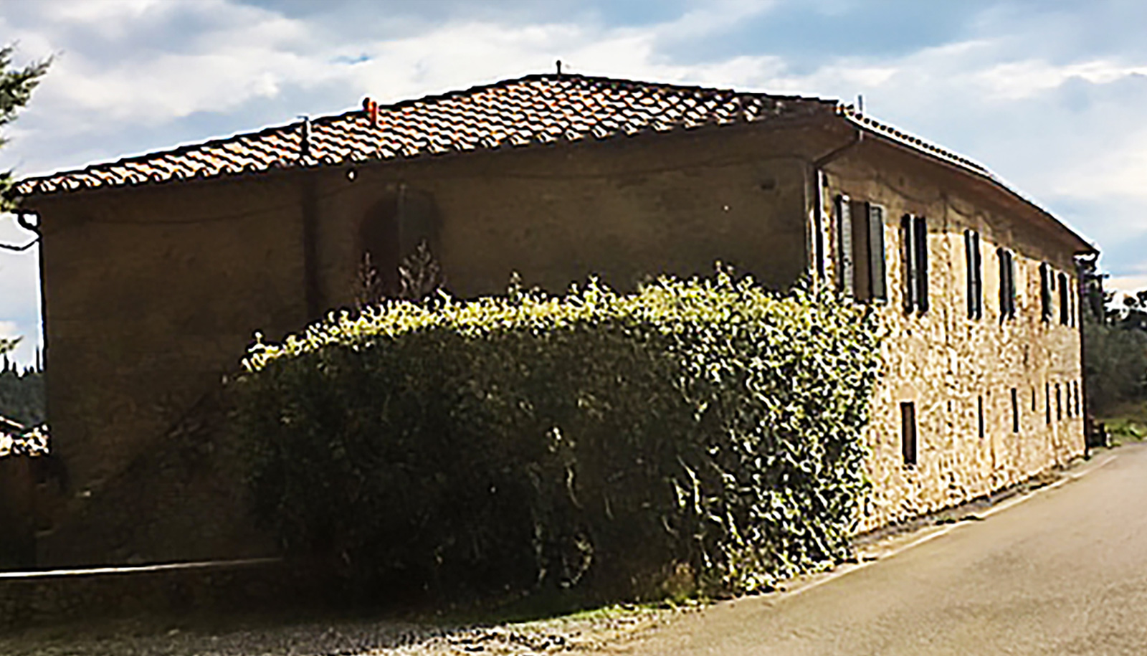Casa Nuova
Casa Nuova
Renovation work for the refurbishment of a cover of a typical Tuscan farmhouse. The project envisaged the construction of a new roof with with main warping in solid chestnut wood, complemented by secondary elements characterized by the typical solution in wooden beams and terracotta bricks. In accordance with current technical regulations, the roof was also integrated with a collaborative structural slab in lightened reinforced concrete, while the connection to the supporting wals was ensured by a metal curb, very low thickness and extremely low weight.
INFO
-
Category : Engineering
-
Client : Farm
-
Site : Castelnuovo Berardenga (SI)
-
Year : 2016
-
Status : Realized

