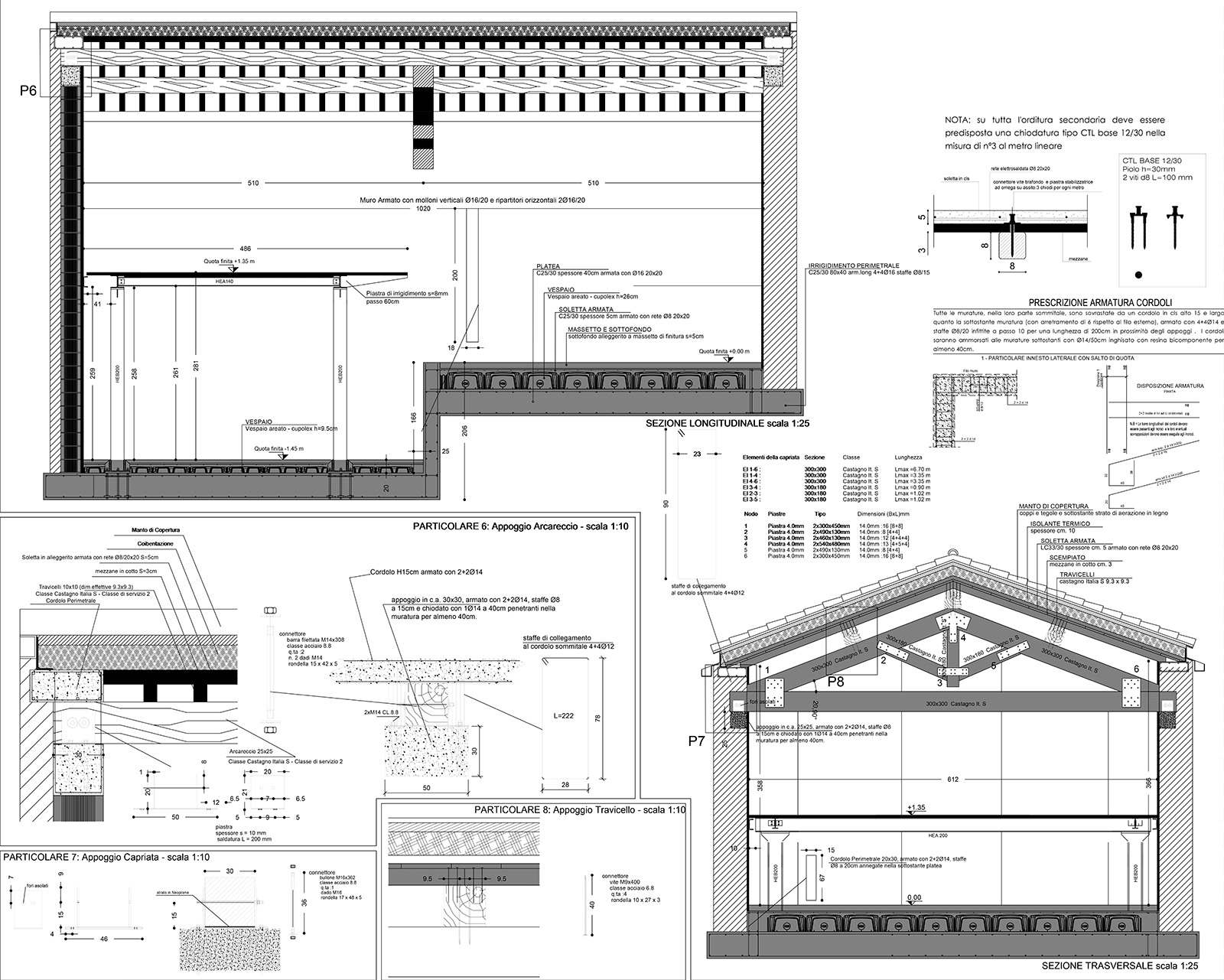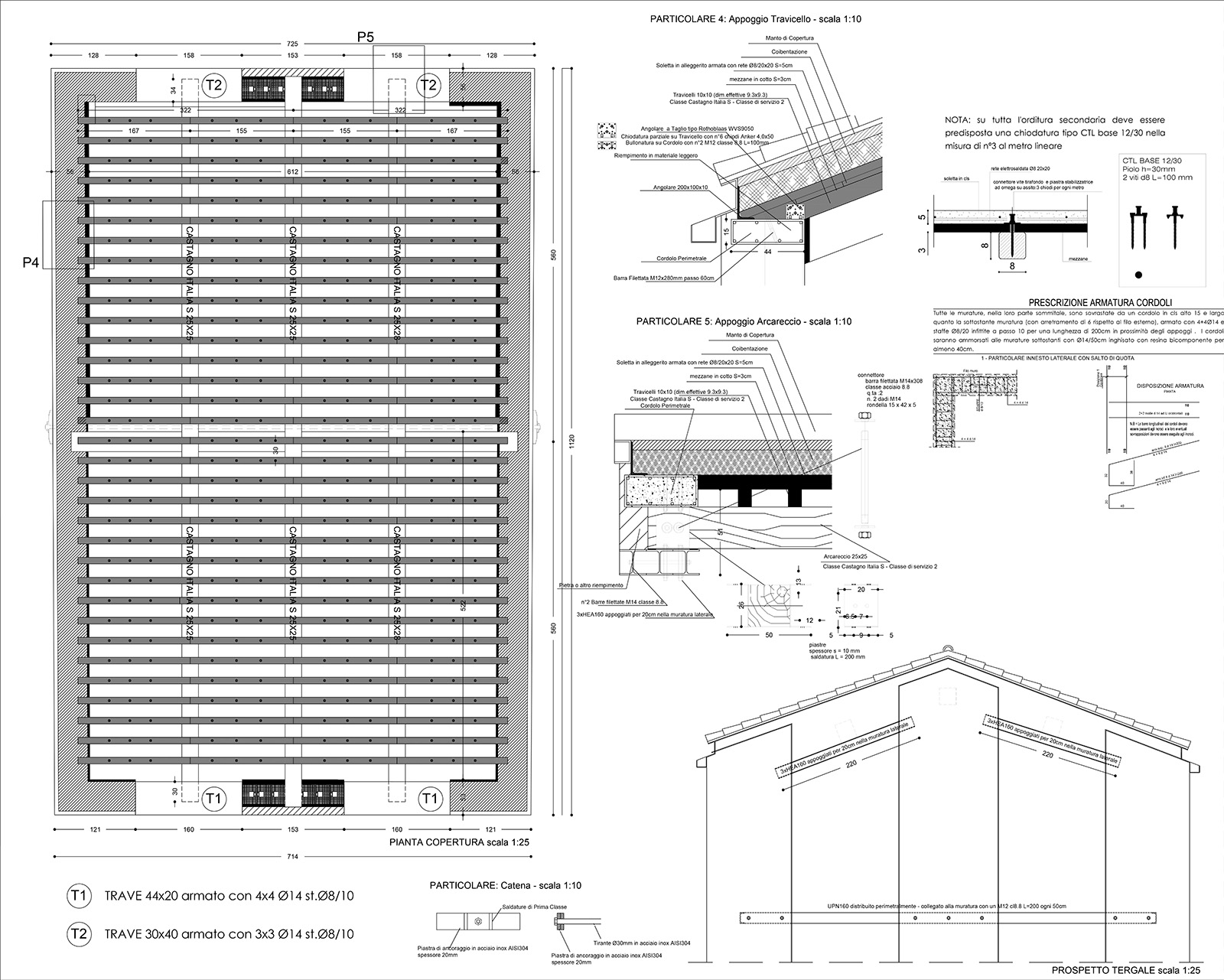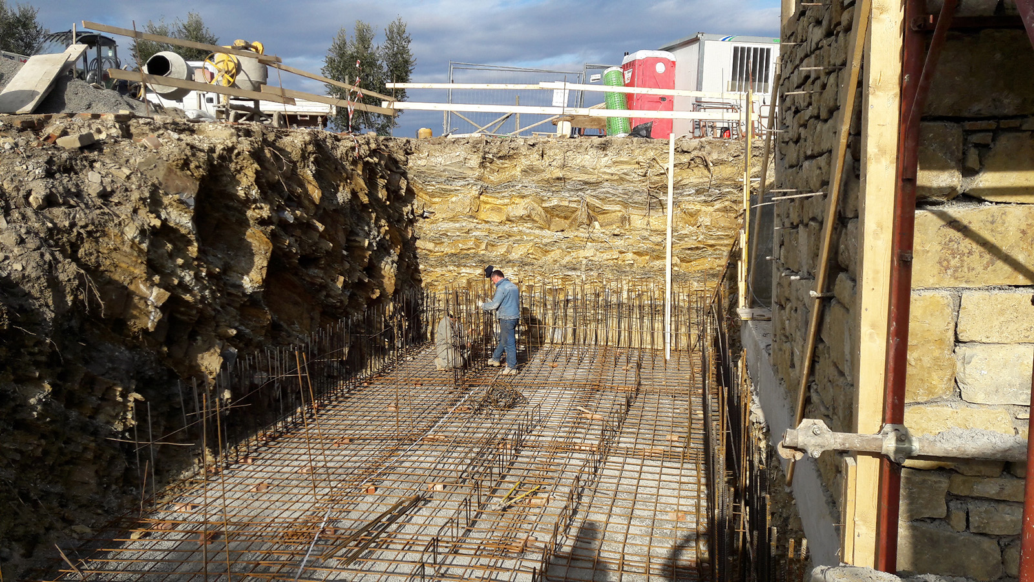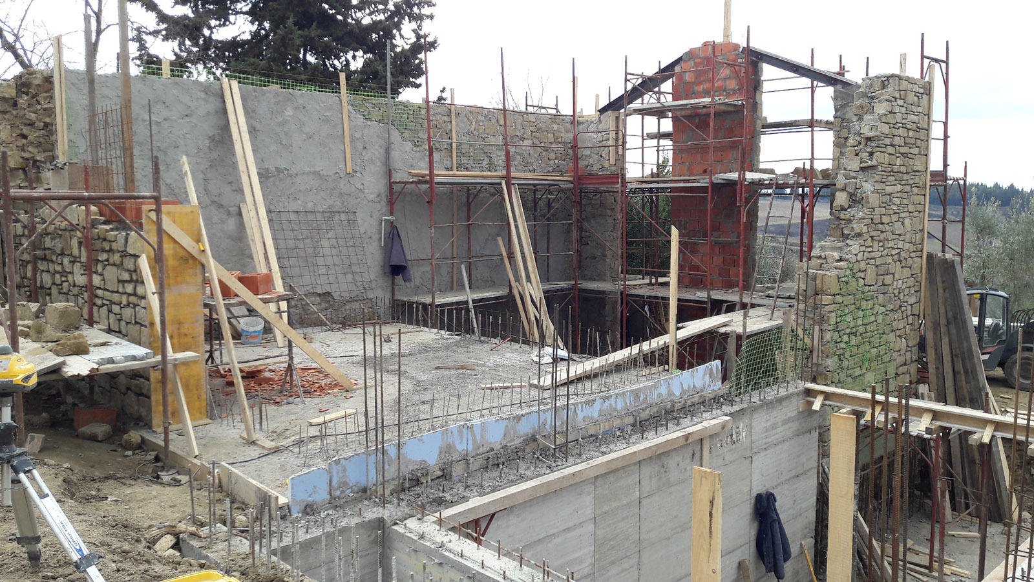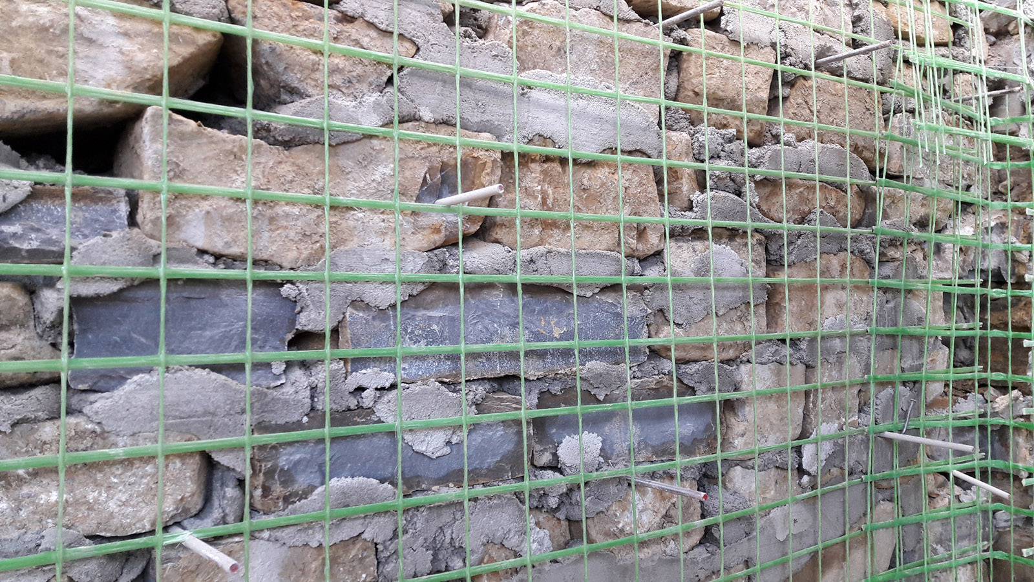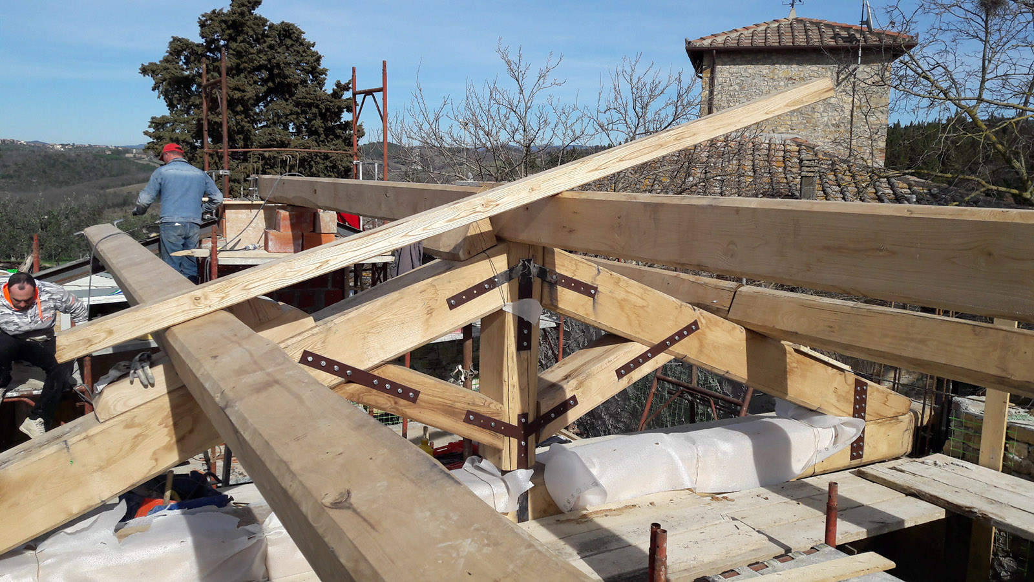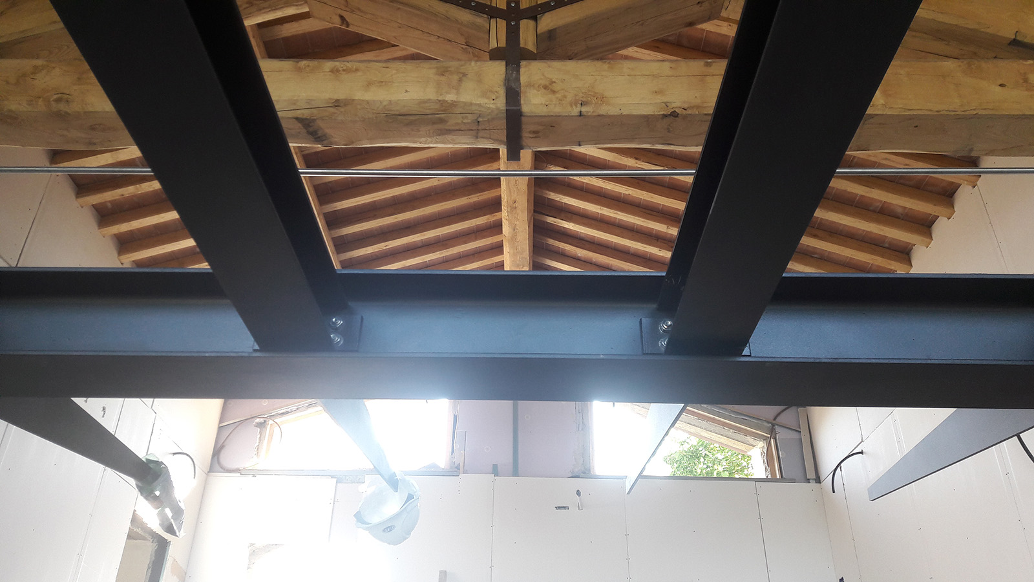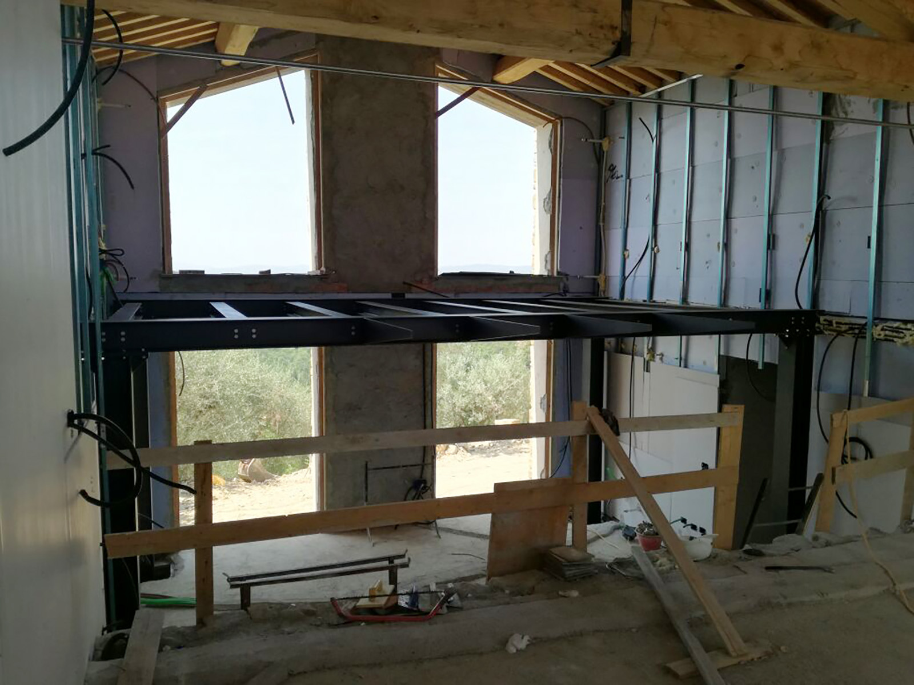E+M House
E+M House
A barn of late nineteenth hundred completely recovered by associating interventions of shields and rehearses localized to interventions of extended structural tackle. The use of a mesh system for the restoration of the walls allowed the maintenance of the external finish to face sight, as well as to the complete reuse of the original materials.
A new plateau foundation system and solid wood cover have completed this seismic improvement. An internal, seismically autonomous metal structure allowed a new definition of the interior spaces.
INFO
-
Category : Engineering
-
Client : Private
-
Site : Barberino Tavarnelle (FI)
-
Year : 2018
-
Status : Realized

