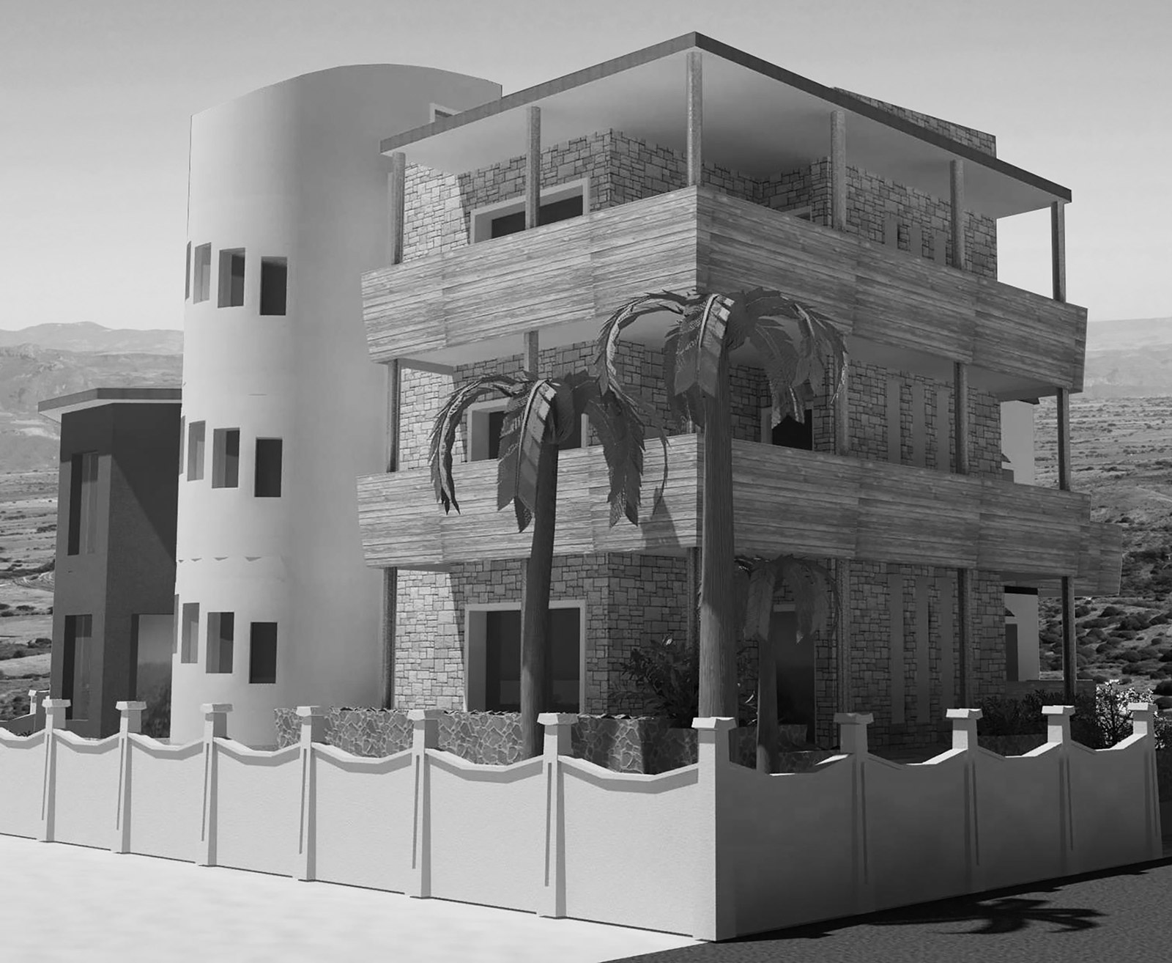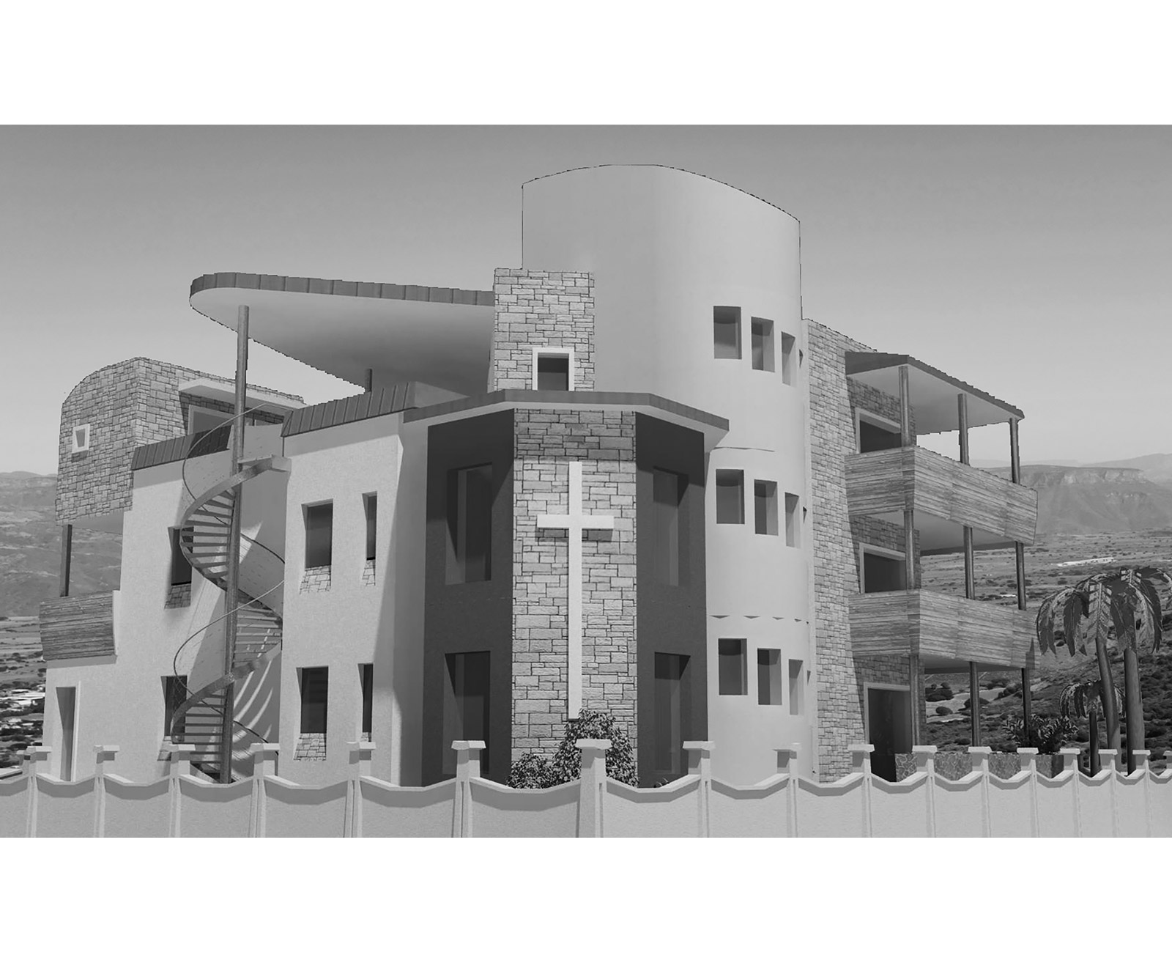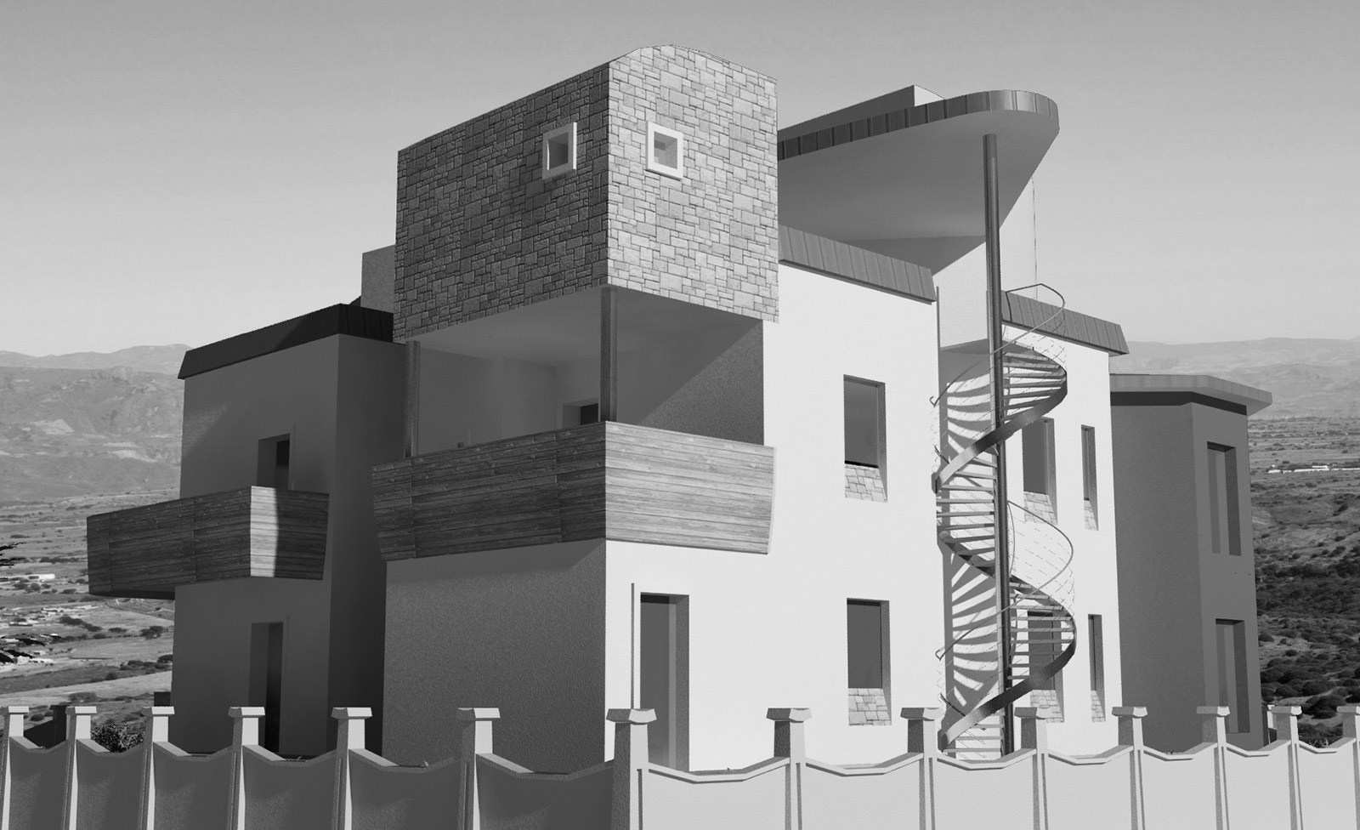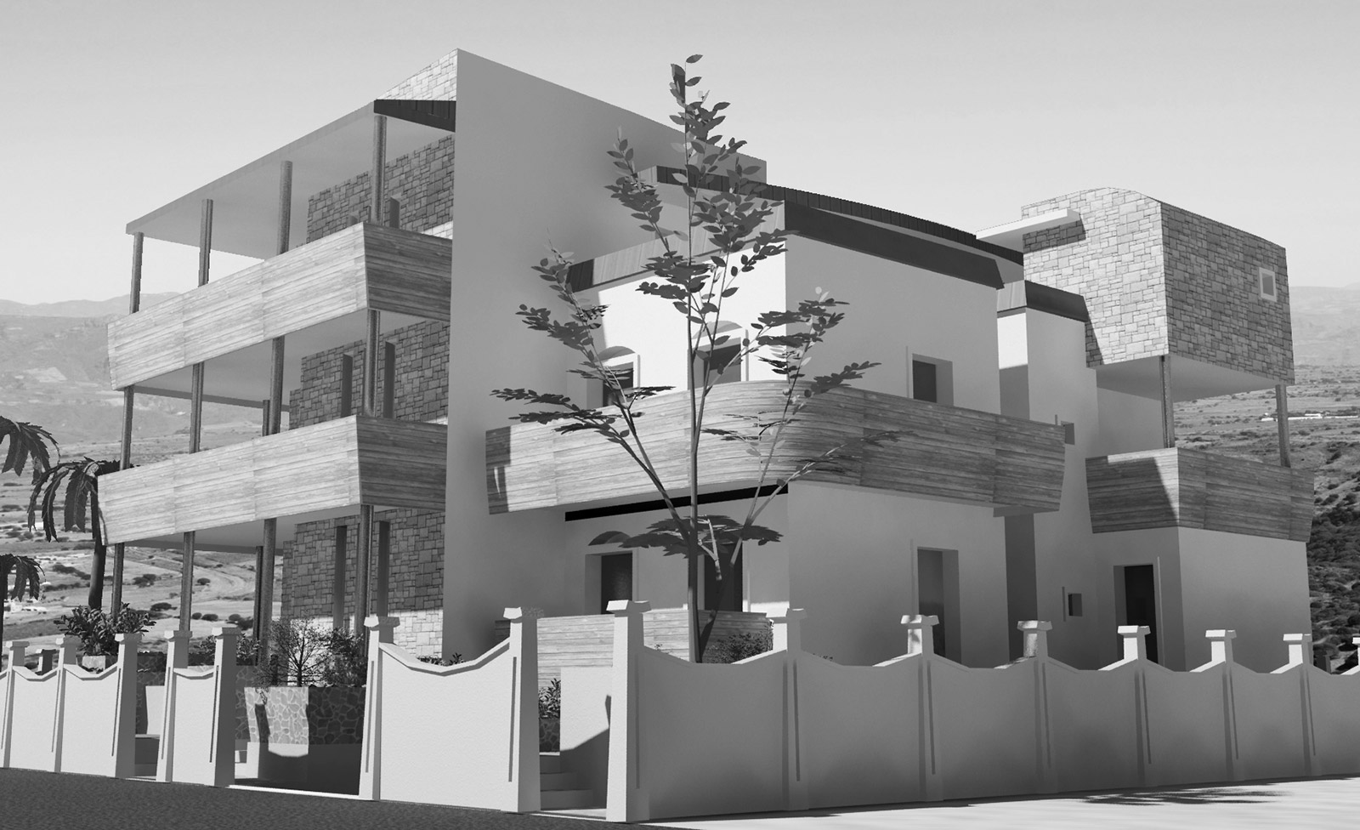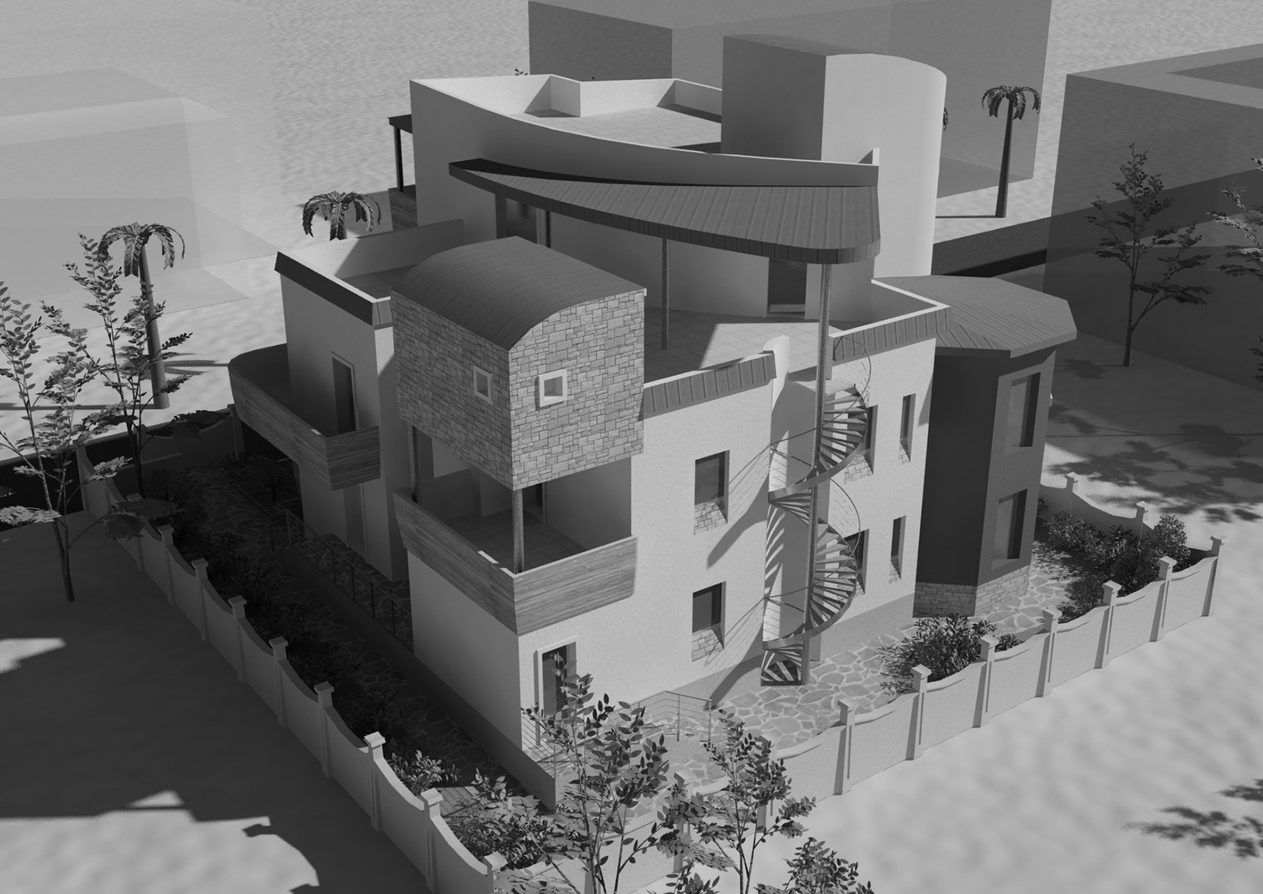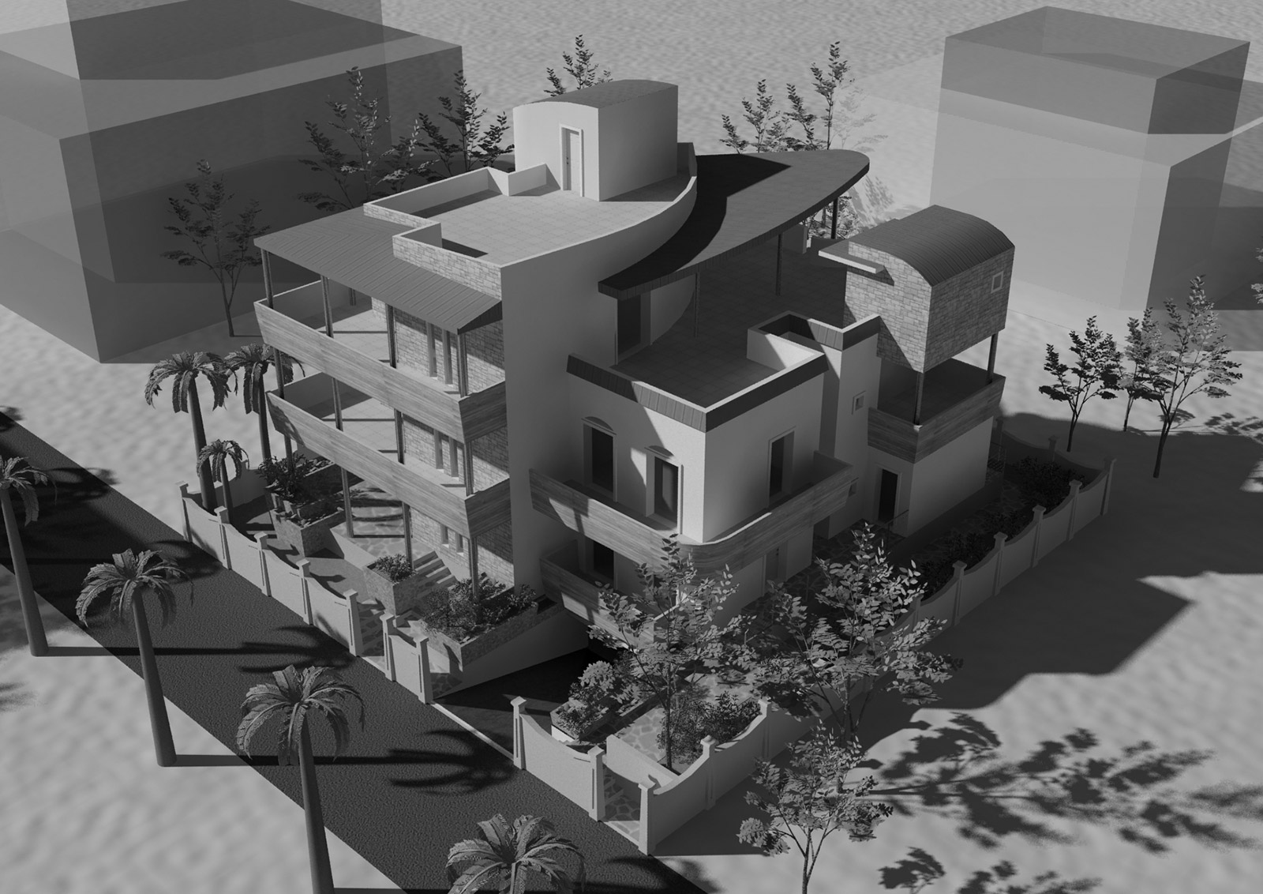Residence for Togo missionaries
Residence for Togo missionaries
The request of the client was to establish as objective the project of parish residence of missionaries of Togo a multifunctional building, dynamic, able to dialogue with the territory and able to contain more functions within it. The building consists of four floors above ground including the attic plan largely destined to a covered and uncovered terrace, is divided internally into spaces dedicated to convivial and representative area, more rooms for the night area able to accommodate many people simultaneously, as well as spaces dedicated exclusively to the religious ritual. The architecture of the residence dominates the horizontal lines marked by the system of the covered terraces in contrast to the volumetries of the volume scale, of the private chapel and the multiplicity of the materials used, natural plasters, coatings and floorings in local stone, wood and copper used for roof shelters.
INFO
-
Category : Cencept
-
Client : Private
-
Site : Togo (AFRICA)
-
Year : 2011
-
Status : Cencept

