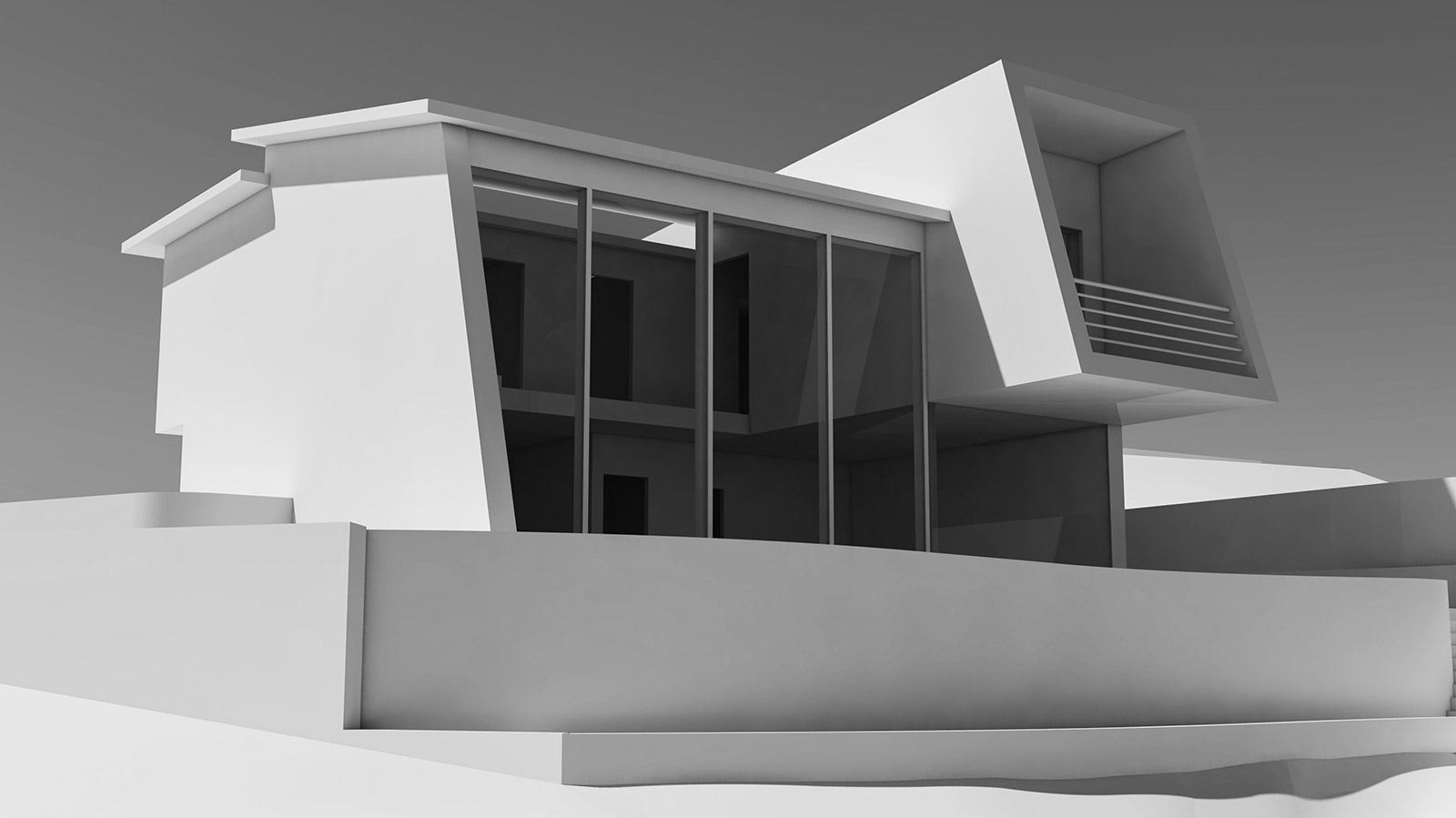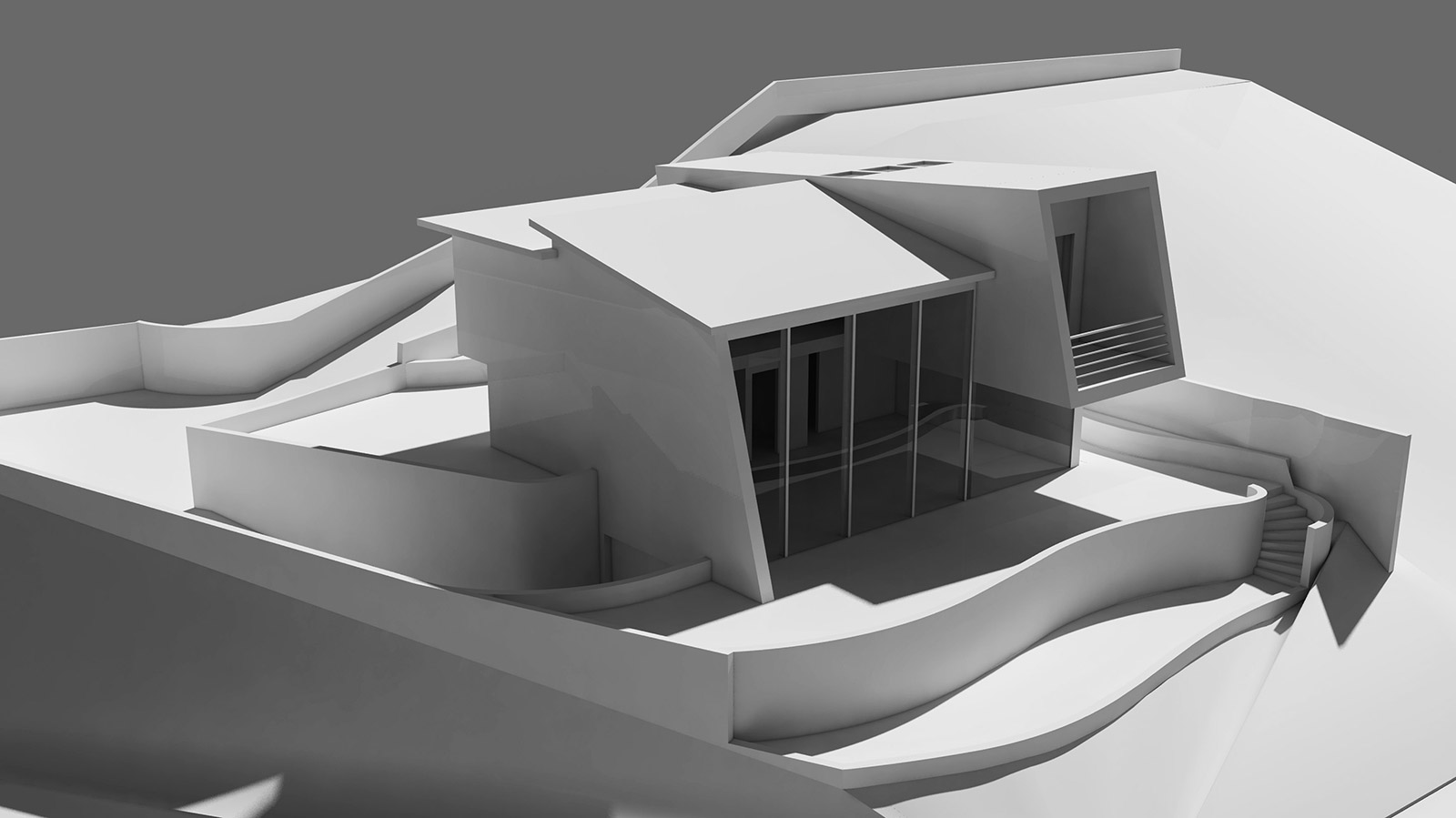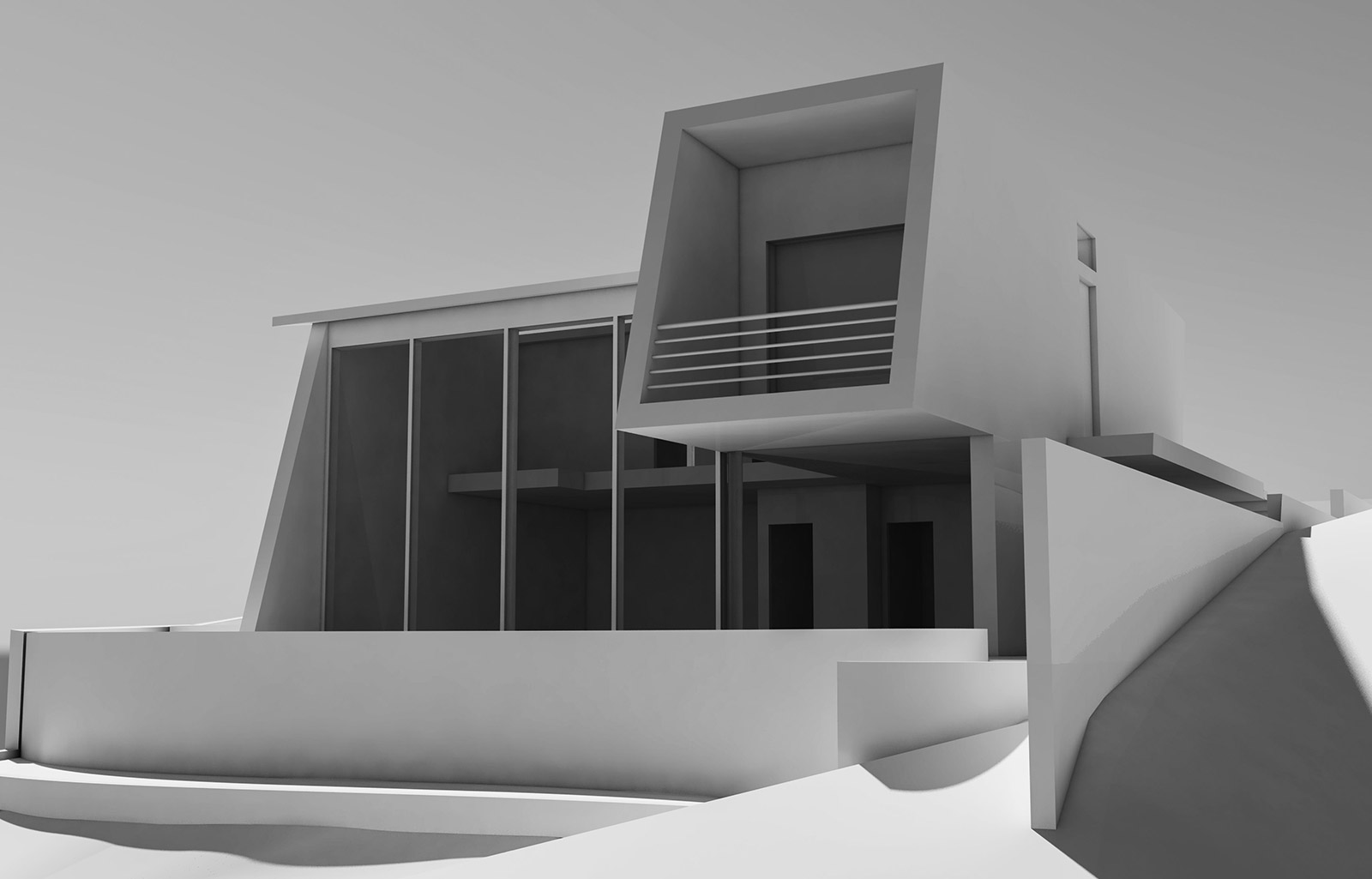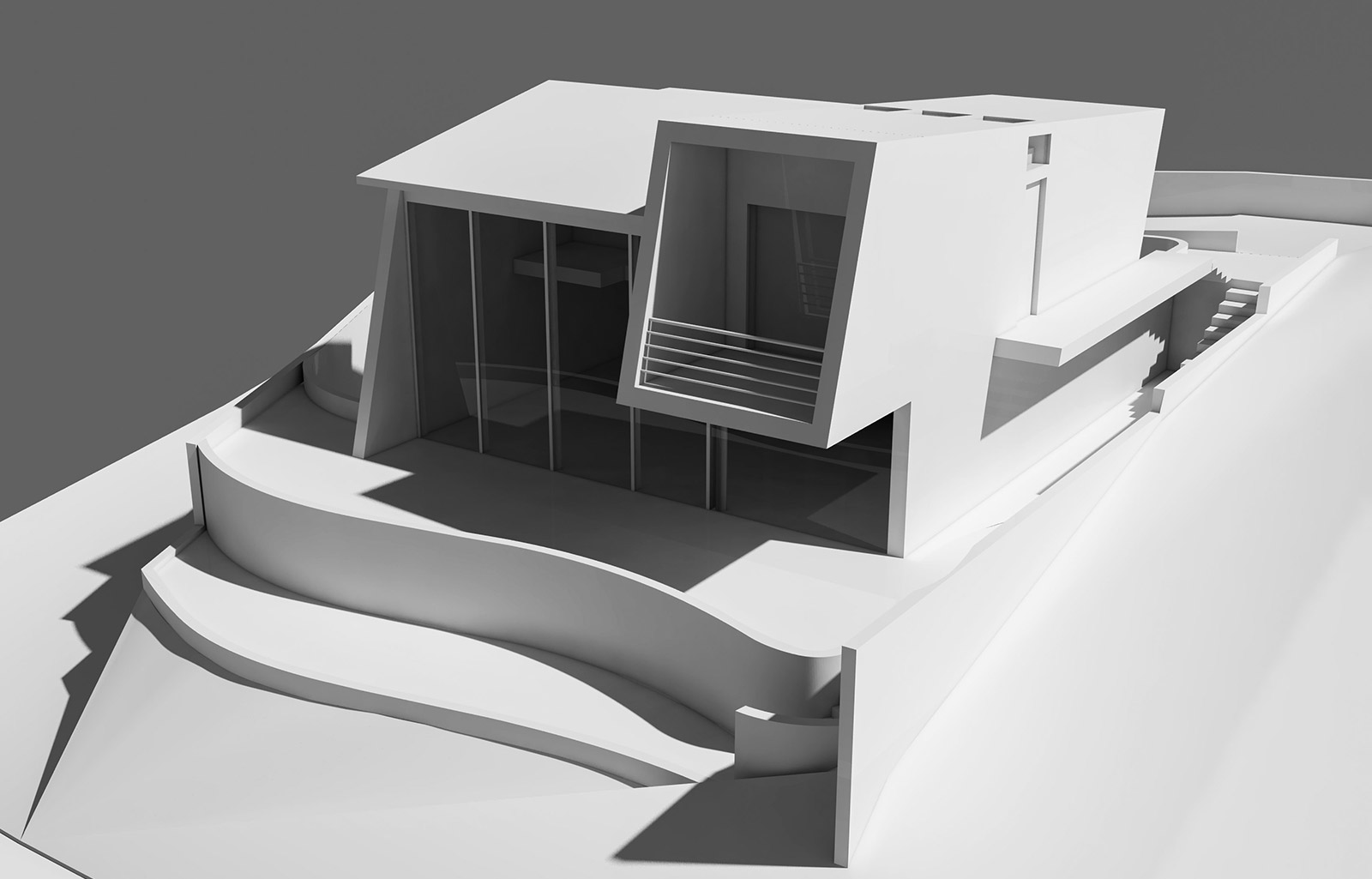View Point
View Point
This single-family house consists essentially of two volumes, characterized by the clear and recognizable geometric lines that intersect the one on the other, in order to create a dynamic and contemporary aesthetics. Given the particular land slope of the building lot, the two habitable planes are dug into the slope and lean with one side against the ground. There is also a completely underground room dedicated to garage. The first floor of the house is accessed directly from the level of the upper road. Here is the sleeping area, with the master bedroom occupying the jutting out the garden and the valley below, as well as two other rooms and spaces dedicated to the toilets. From the first floor through a ballad and a staircase in steel and glass descends to the ground floor dedicated entirely to the living area, inserted inside an open space. The building opens to the garden and the landscape thanks to the double height windows exposed to the north towards the valley, creating an indispensable union between architecture and landscape. The house lives of the relationship with the external one, understood as territory extended to the limit of the gaze. There is no fence to separate the House from the surrounding space: placed on the edge of the urban space, in a batch of completion, where the cultivated fields begin, the grass arrives to the perimeter of the house, surrounded only by the minimal surface of outer flooring.
INFO
-
Category : Cencept
-
Client : Private
-
Site : Gambassi Terme (FI)
-
Year : 2012
-
Status : Cencept




