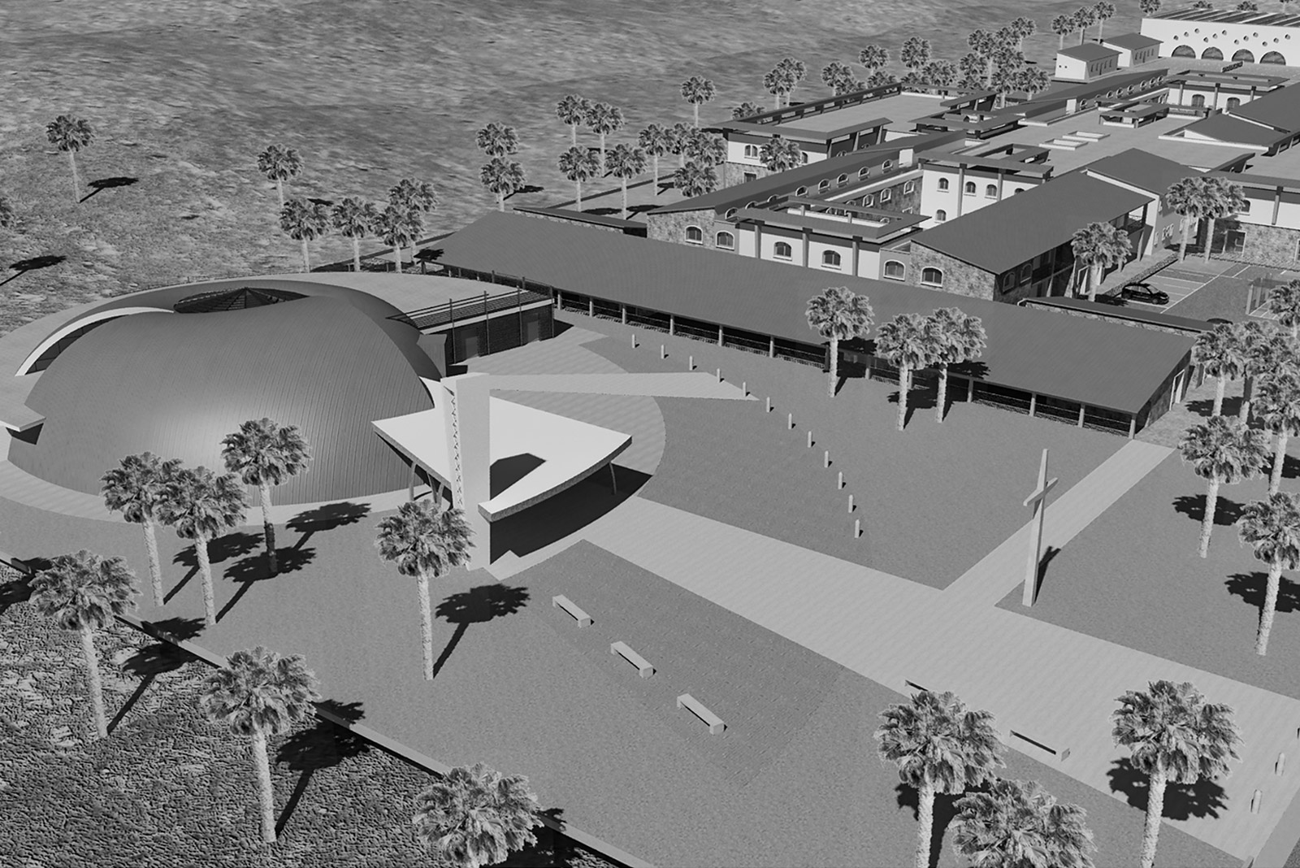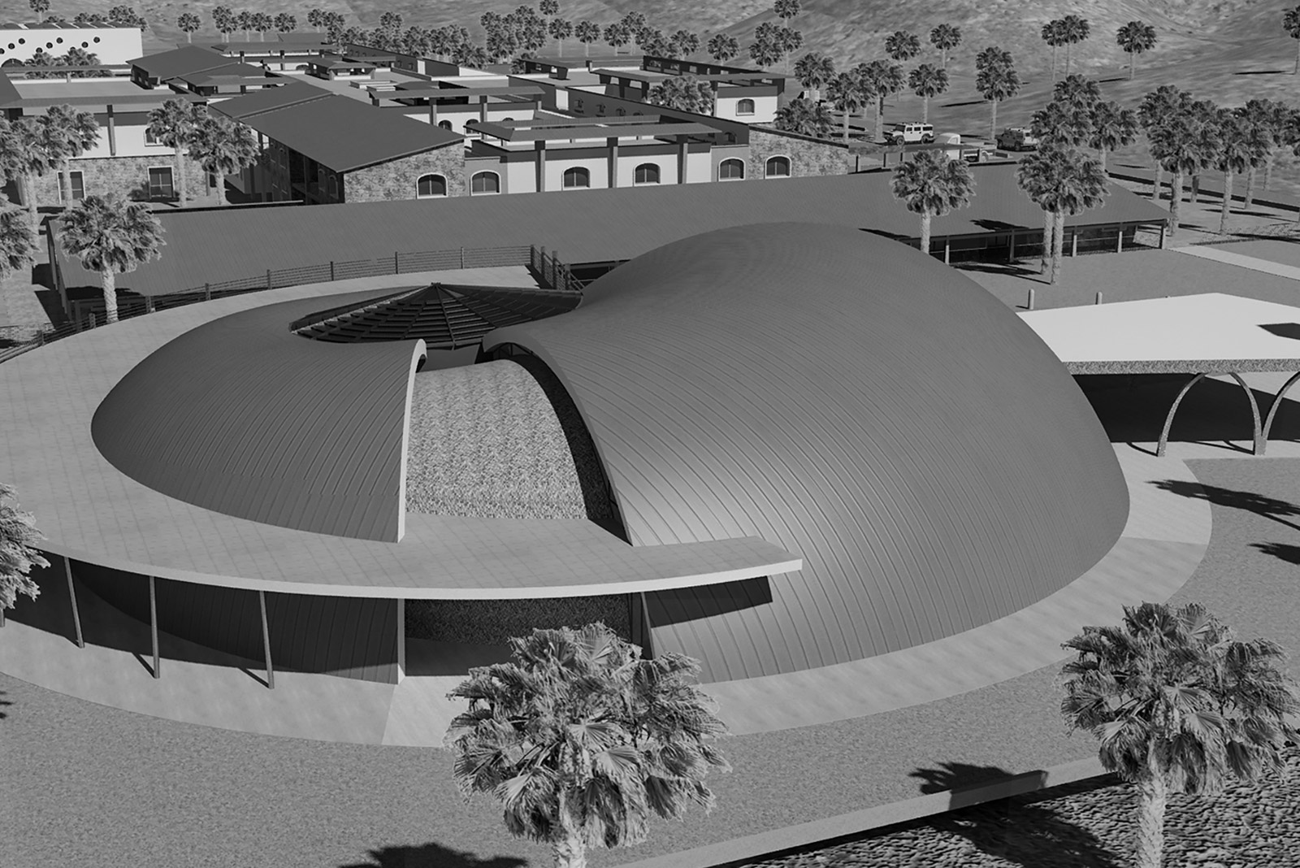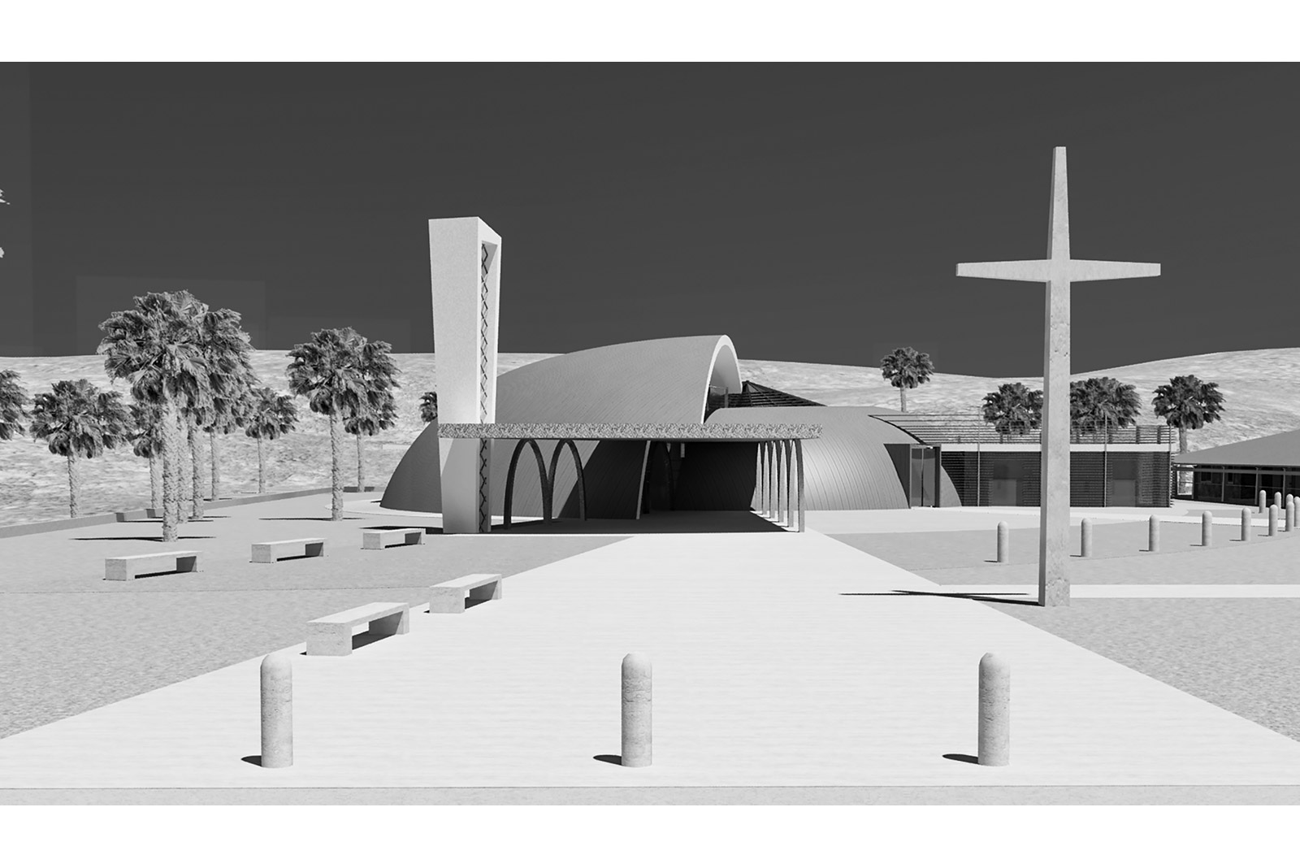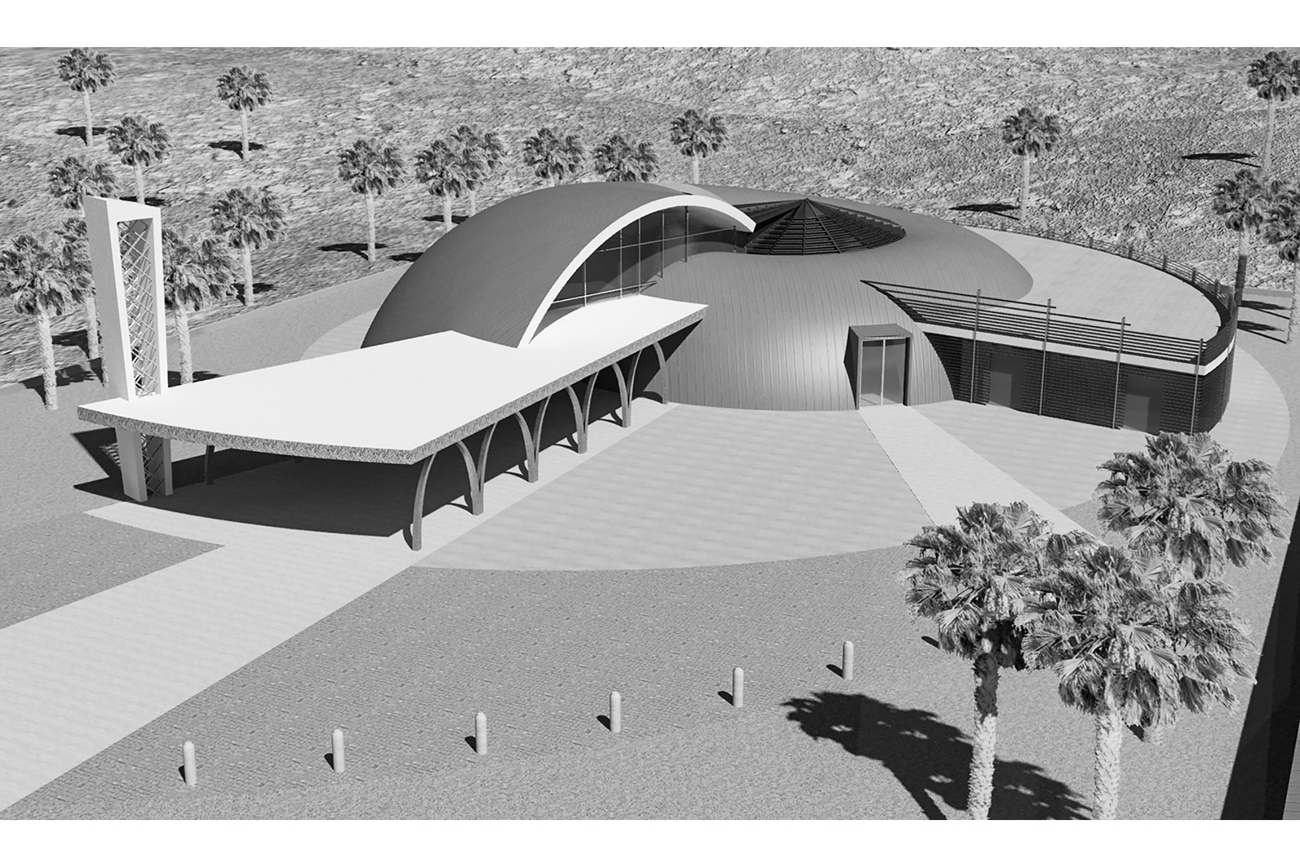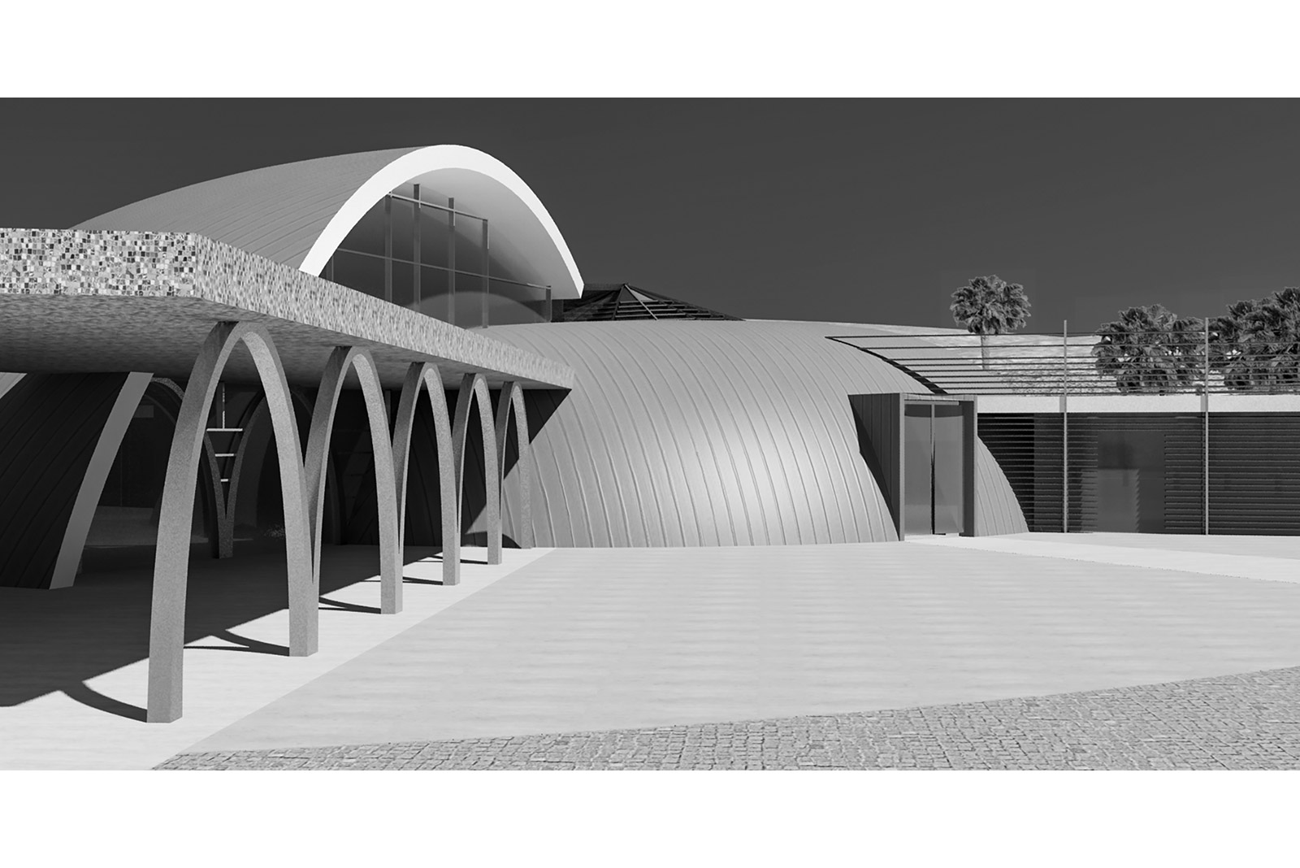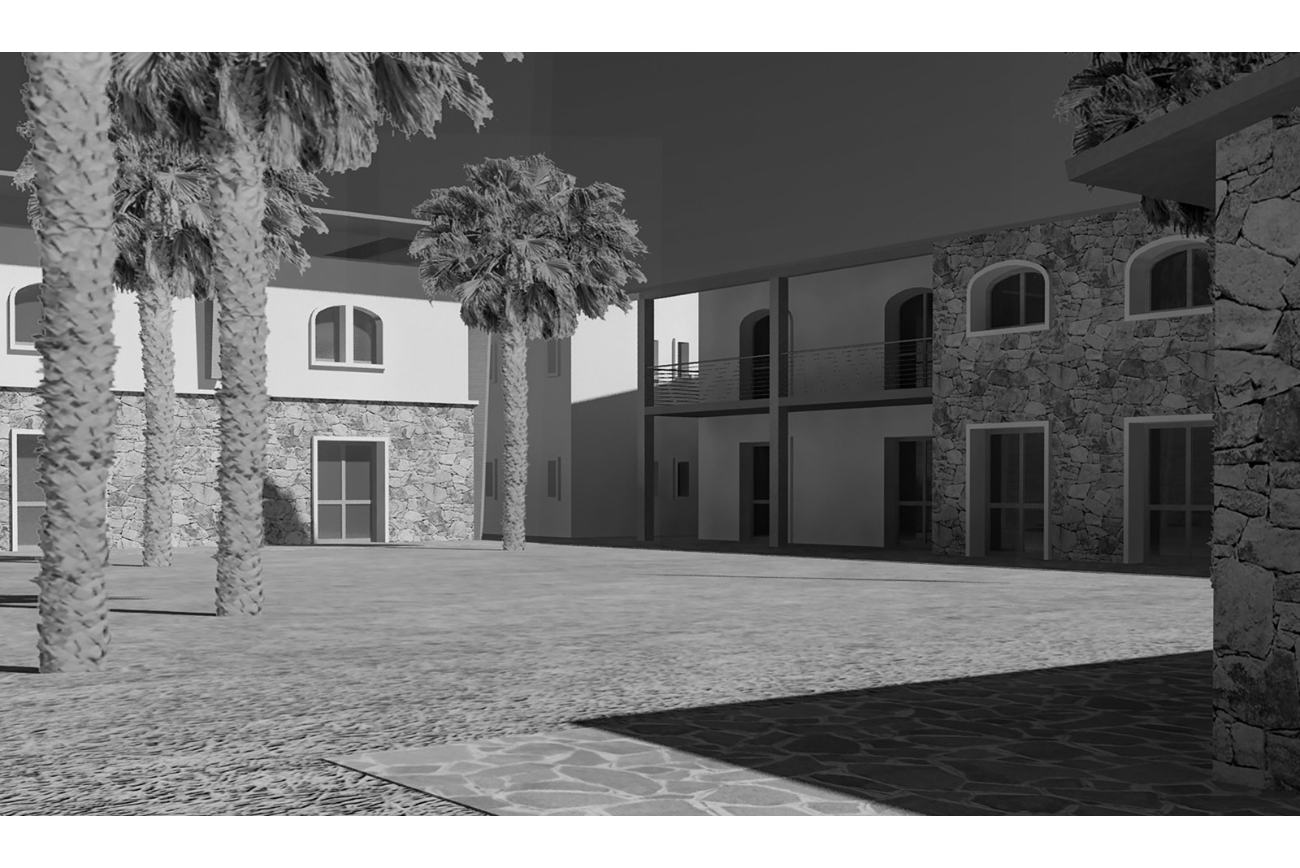Chiesa e complesso parrocchiale per il Togo
Chiesa e complesso parrocchiale per il Togo
The layout and the architectural composition are the central theme for the construction of a symbolic and representative building, as the testimony of a community that meets around values and meanings. The volumetric definition of the space, together with the composition of the shapes, animates the theme of architecture, light, functions and rituals, giving a precise and recognizable role to each part. The architectural composition of the parish complex derives from the combination of two elementary geometries: the golden section, which since ancient times, from the Egyptians to the most modern fractals, it is considered a divine-like proportion and for this consideration to obtain a harmonious dimension of things, a pure form par excellence, for the church itself a place for the "celebrated Eucharist"; and the trapeze for the arcade d'entrance, place of the "lived Eucharist. The two representative volumes join the sagrato, creating a path perimeter that welcomes the faithful and filters the public space and the sacred place of the celebration. The sagrato makes from through between the church, the parish complex and the road adjacent to the lot aligning in part to it, and it represents the square of the threshold, which invites to enter thanks to the slope and the ground drawing that flow towards the portal d'entrance.
INFO
-
Category : Concept
-
Client : Private
-
Site : Togo (Africa)
-
Year : 2011
-
Status : Cencept

