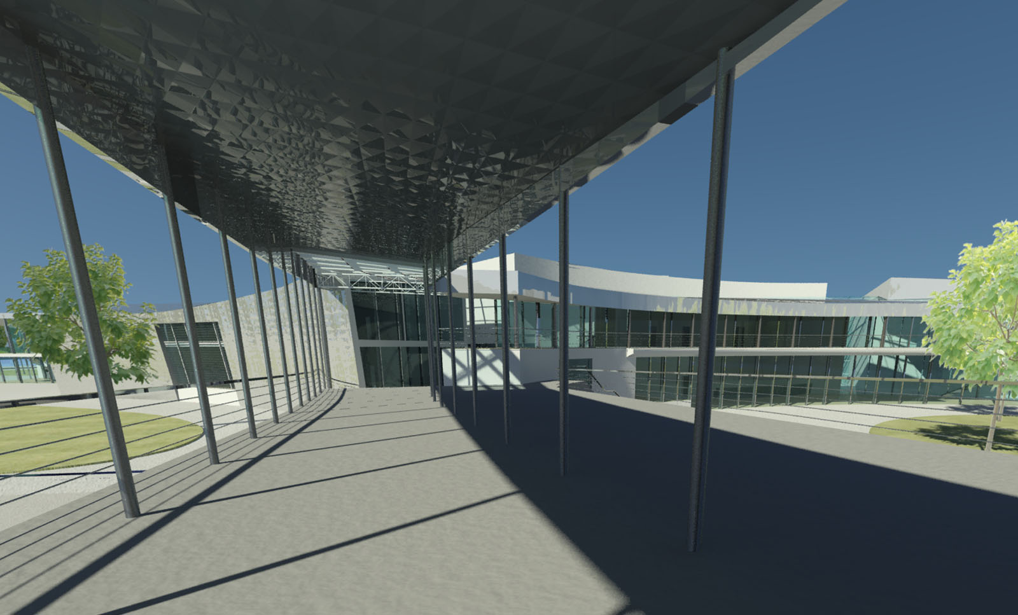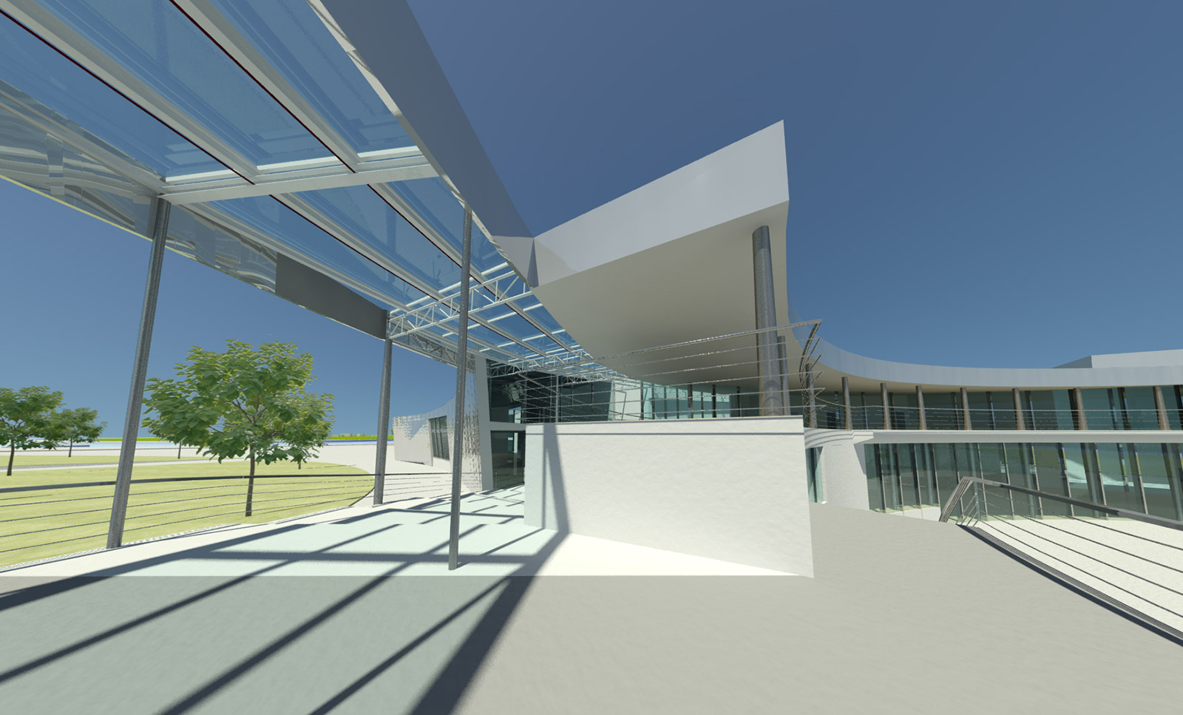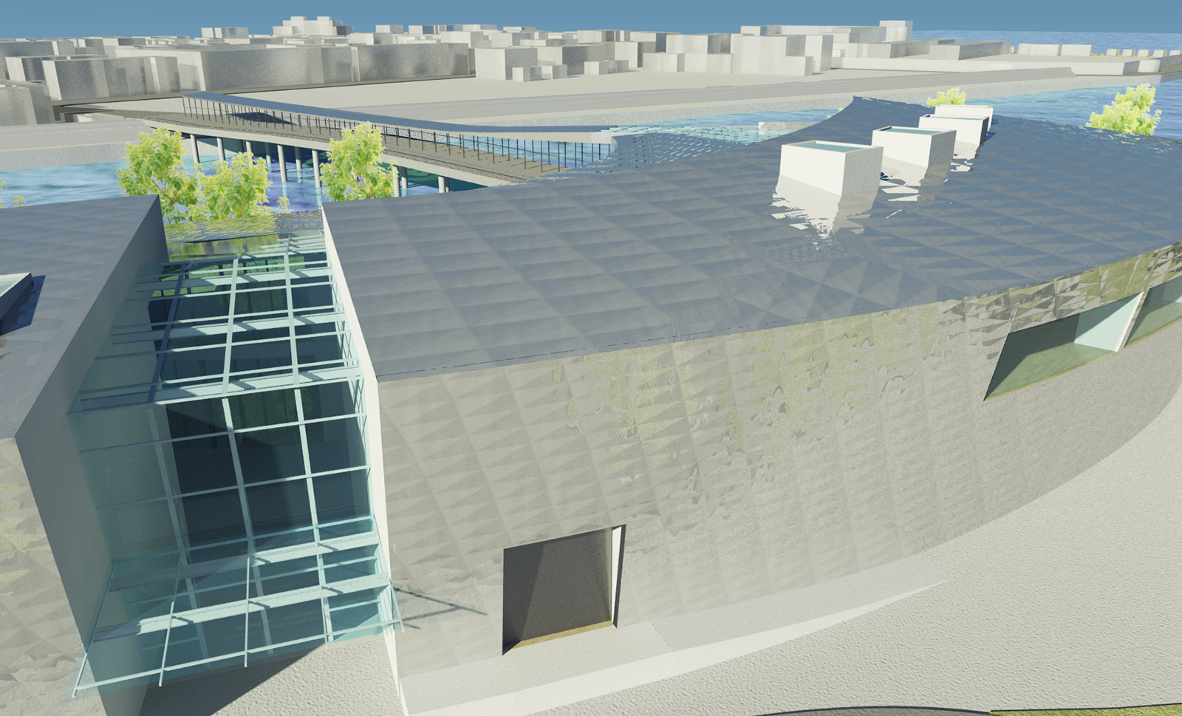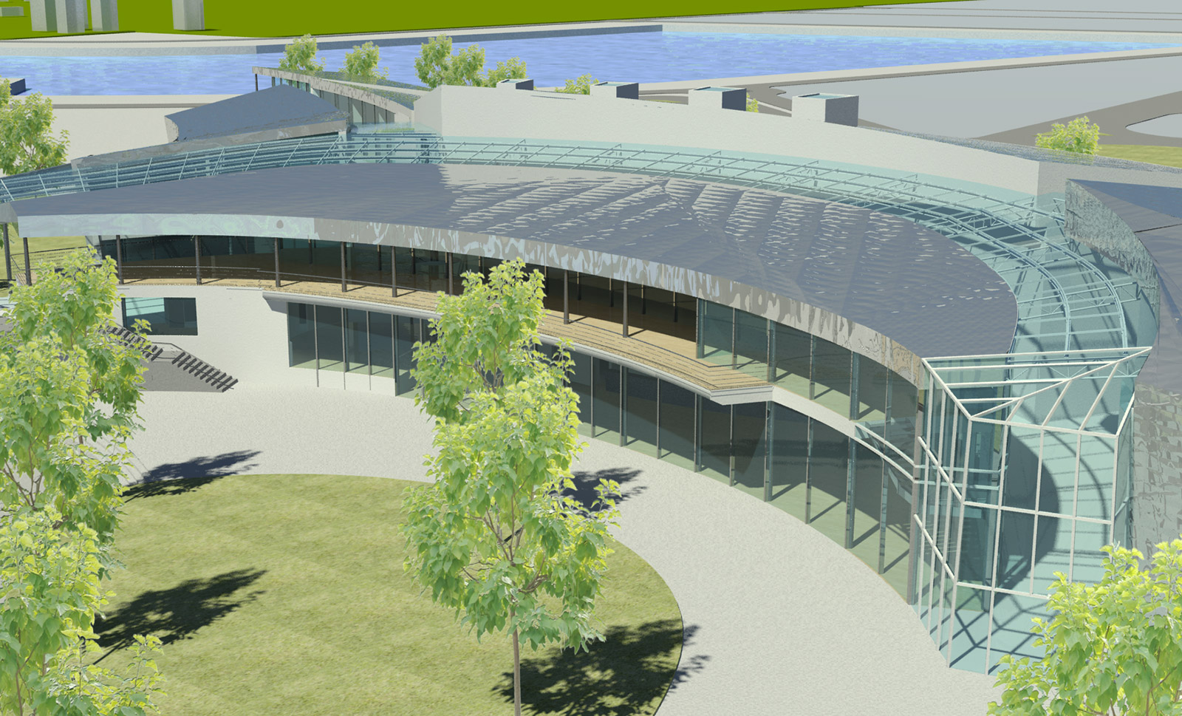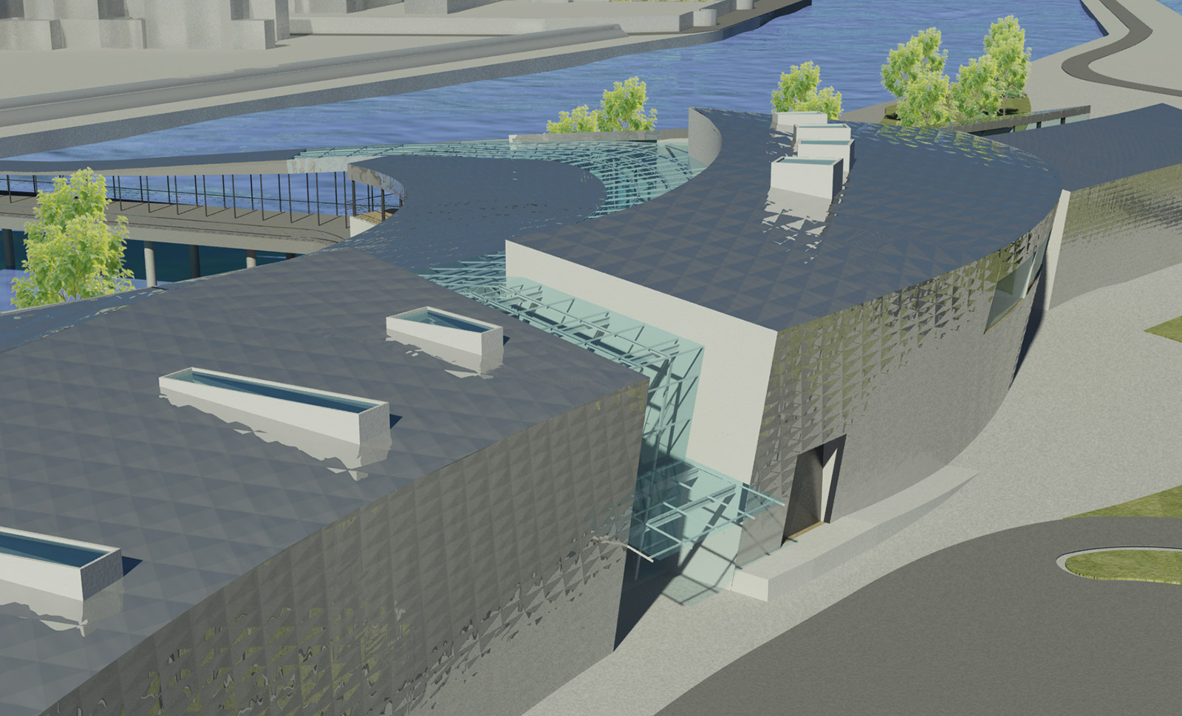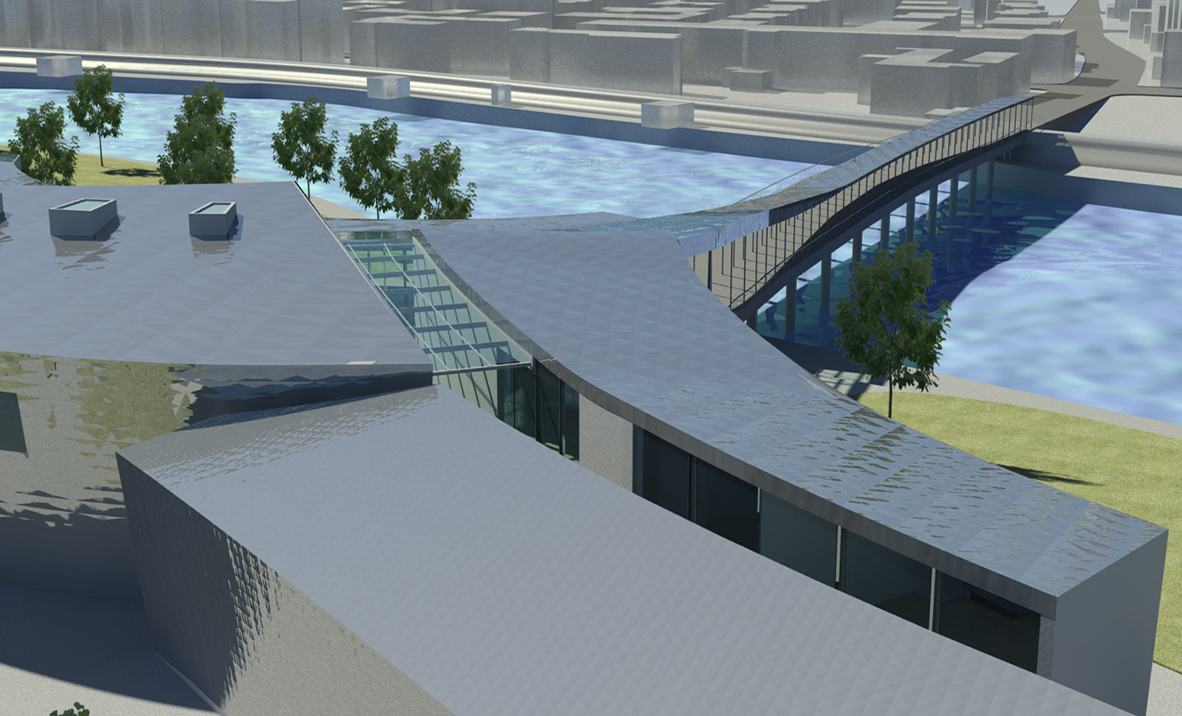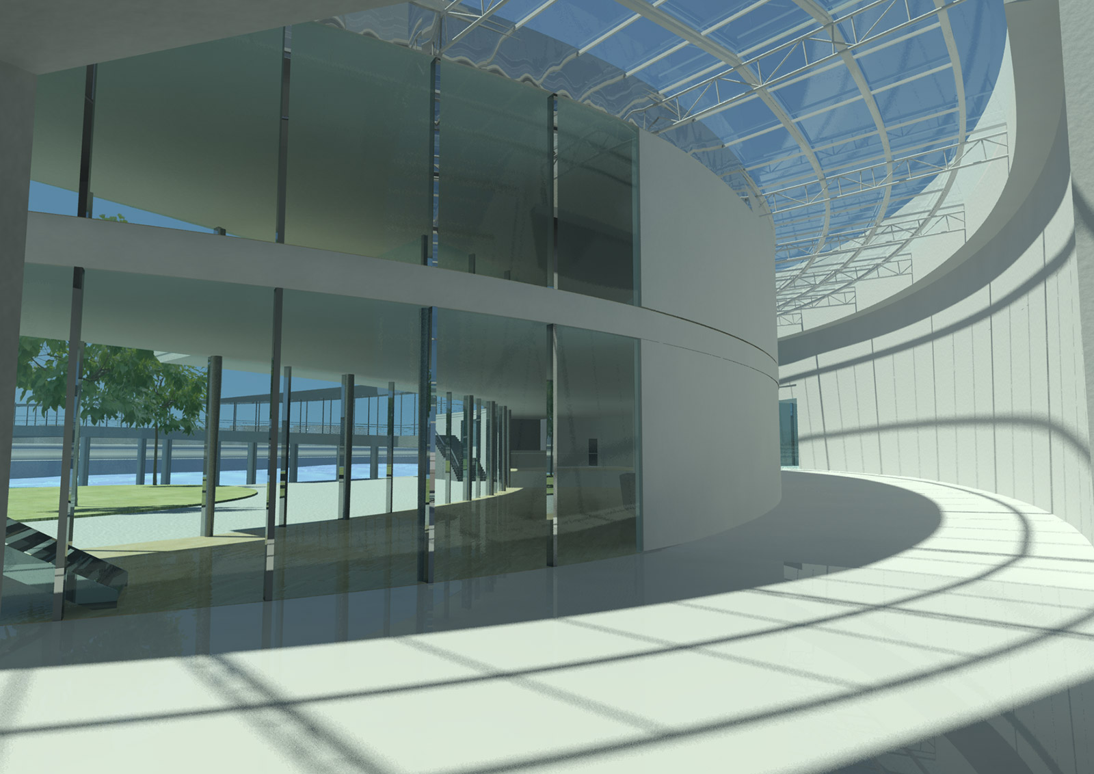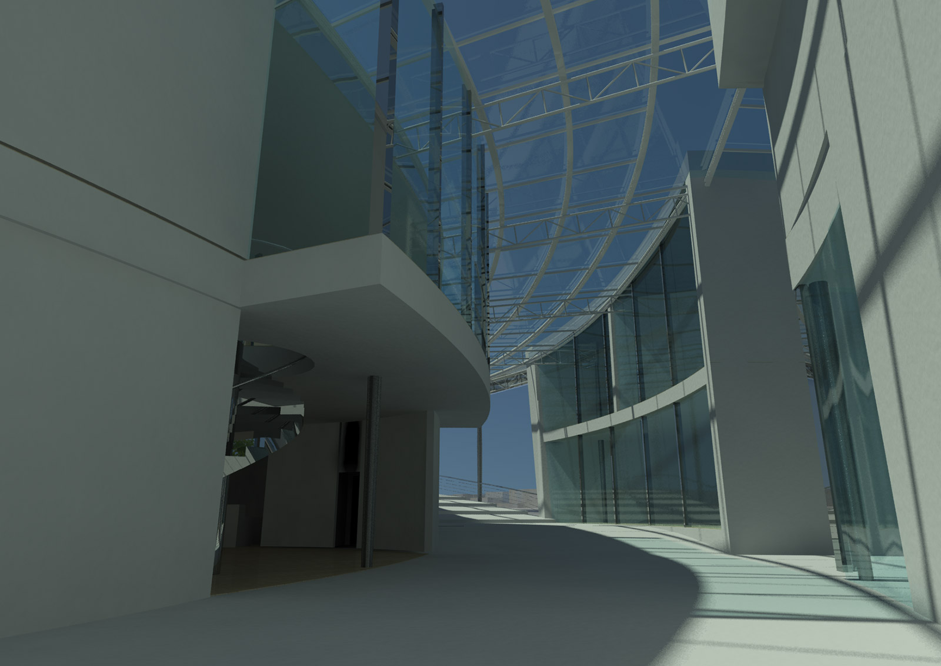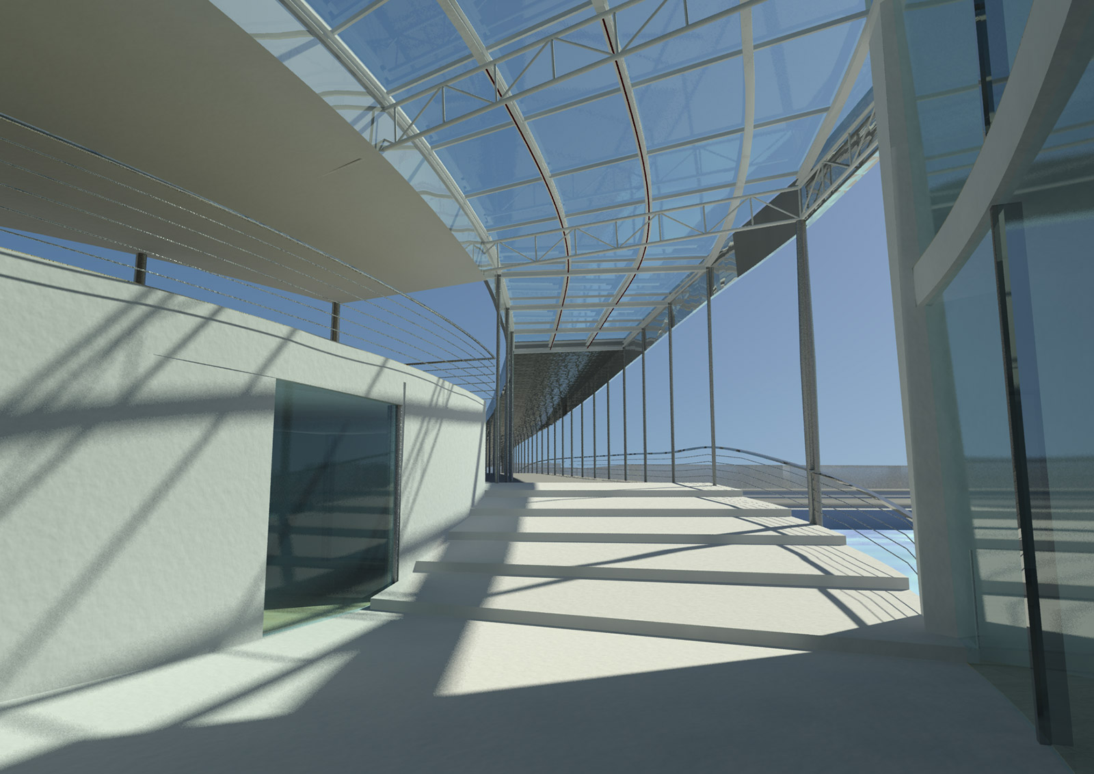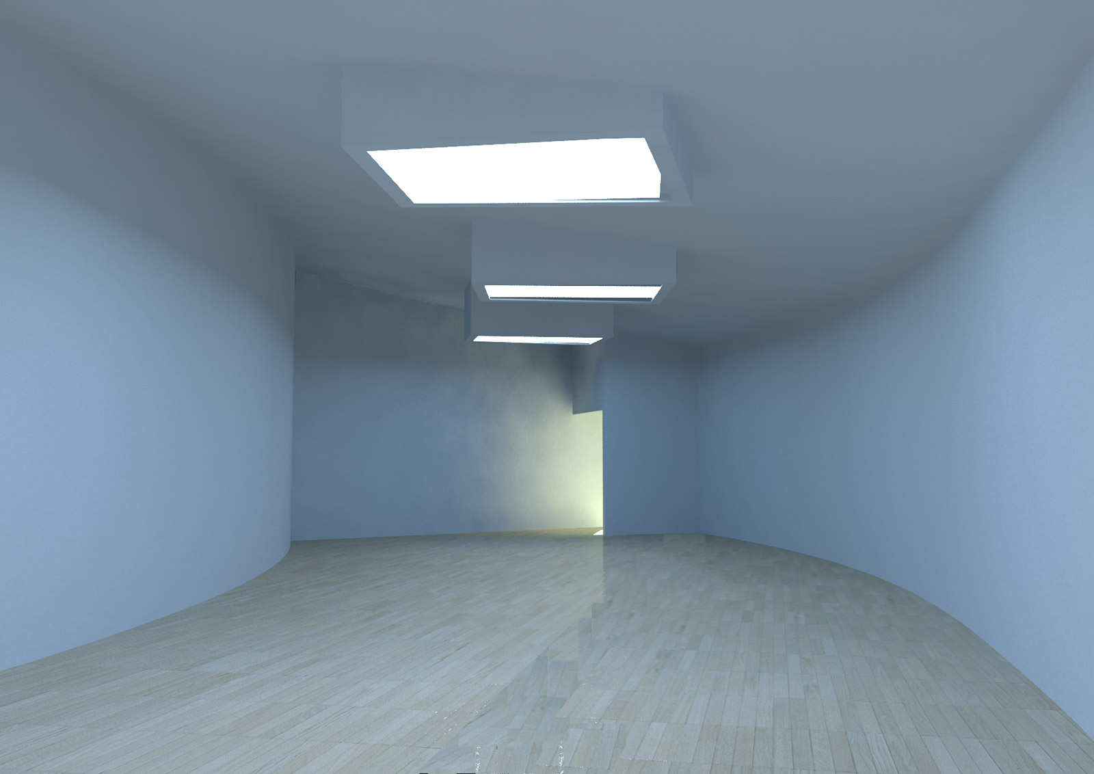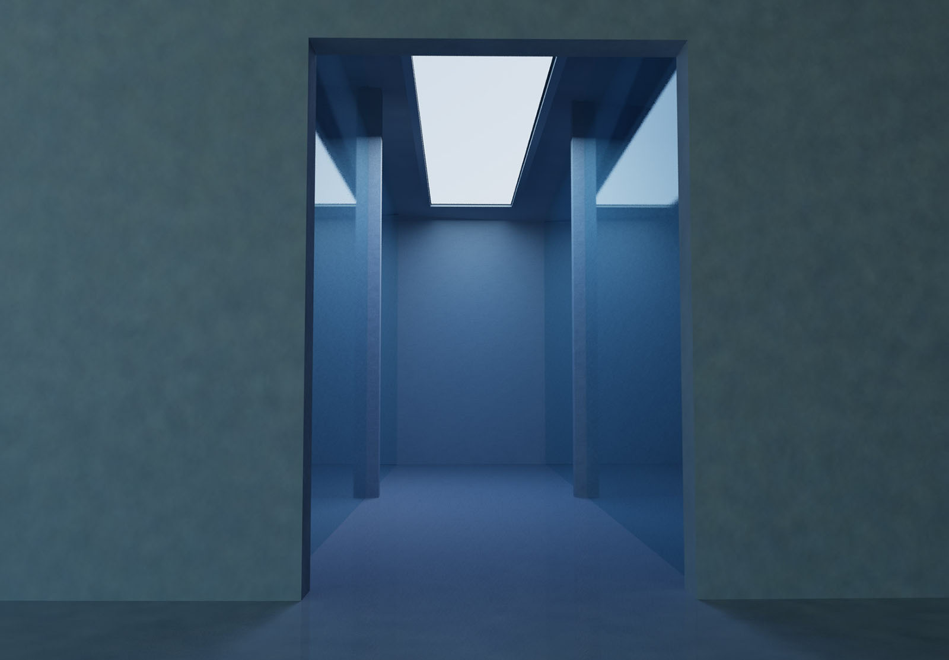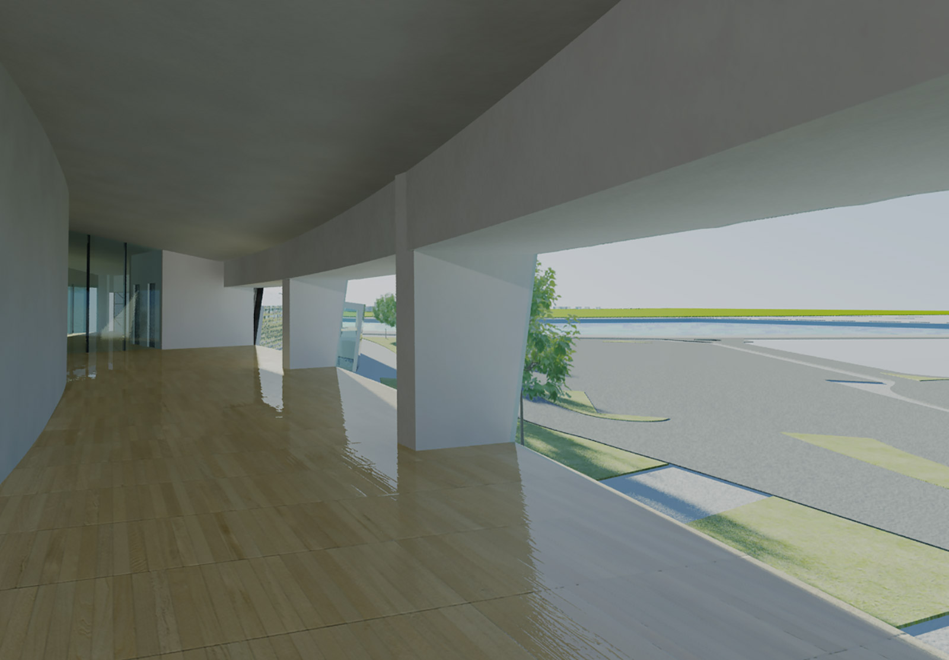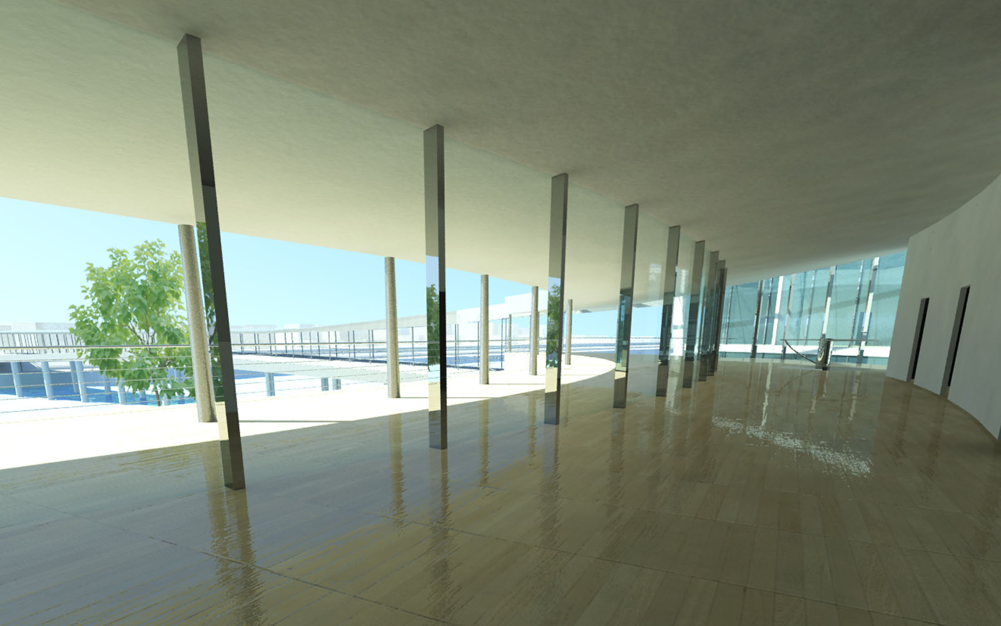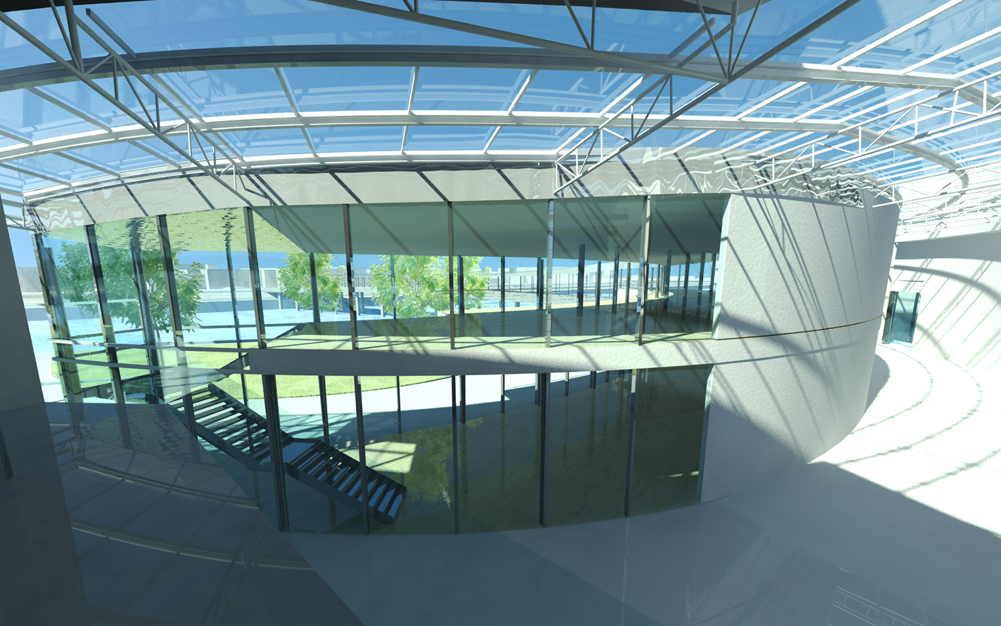Un Parco Pubblico e Centro Polifunzionale - Il Porto
Un Parco Pubblico e Centro Polifunzionale - Il Porto
The guiding criteria that prompted the project to go in certain directions are:
- the separation of the mirror of port water from the river stream with the consequence of improving inland waterway;
- positioning of the forane works in the port so as to ensure safety for navigation;
- changing the profile of the port water mirror of the existing project, by an increase in the curved trend, with the double objective of allowing the tidal cycles a more free and fast internal water circulation in order to obtain at the same time a larger dry area;
- new viability of urban and internal interpenetration to the project area;
- creation of an urban park equipped on the east bank of the river: a new centrality;
- a new urban space, a physical and social meeting point;
- localization of cultural, commercial, tertiary and directional activities ... to develop other centralities alternative to the historical one.
The next fundamental step, for the purposes of the development of the project, was the cut of the urban boulevards passing through Volterra, so that you can realize a whole pedestrian area public across the river and a direct connection between the city centre and the Public Park, thus transforming the current bridge into a pedestrian walkway that leads directly to the entrance of the structures and therefore in the heart of the activities present. The project provides for the redevelopment and conversion of the river front for tourist, directional, commercial and cultural activities that become complementary to the present port activities. The final work includes the following functions:
→ Territory Museum;
→ Library / Mediateca;
→ Auditorium + Conference rooms;
→ Bar / Restaurant;
→ Directional area;
→ Commercial Area;
The Centro Polifunctional is a complex that consists of 6 different buildings and articulated around a central covered space. The purpose of the project is to make this building as permeable as possible compared to the flow of the promenade, which comes from both the pedestrian bridge and the great Piazza (in the direction of the Port). The main warping of the various levels follows a parallel/regular trend in the two extreme bands of the organism (the External Bar, the Commercial Area, the Library, together with the Auditorium and the Polyfunctional Salt), whereas the central zone follows a frame profile, with regard to both the roof frame and the bearing structure of the roofs and such structural scheme is used for the bar/restaurant and museum volumes, which are arranged in parallel. The element that characterizes the whole complex is the system of lattice steel frames that serve to support the profile of the general covers. This latter's last way to coat the whole body (including the sloping sides) to the base as a kind of leather made of aluminum and zinc alloy. This continuous epidermal layer is cut by the volume of the Interior Gallery, which is closed by a glass surface composed of a system of structural warping that discharges their weight along the reticular beams that cross the space transversally. Observing the building from the top of the table, it is possible to highlight this cut, in order to be more aware of the area below, namely the nucleus of fruition and the link organ between the various activities and functions present both internally and externally. The glass is used as an element of exchange between the inner and outer outer, both for a visual and physical character.
When we get out of the inner building and we move to outer, we are immersed in the River Park, a natural environment formed by vast areas of lawn separated by paved avenues, thus allowing people to flow, to walk and relax. The main objective of the whole project is the possibility of persuading and attracting the citizens of Cecina and of the region of the Livornese coast, trying to improve the quality of life, thanks to the facilities dedicated to leisure activities, sports, artistic, cultural. ..all right inside one of the most important, active and historical places of the City. The entire realization places the base a search for innovative ideas of design in order to offer an architecture able to allow the population to go beyond the boundary of the border of what exists.
INFO
-
Category : Cencept
-
Client : Università degli Studi di Firenze
-
Site : Marina di Cecina (LI)
-
Year : 2010
-
Status : Cencept

