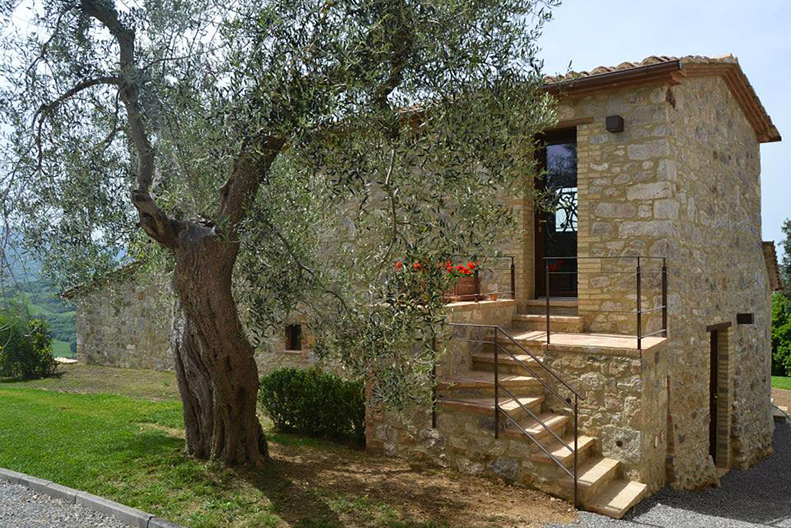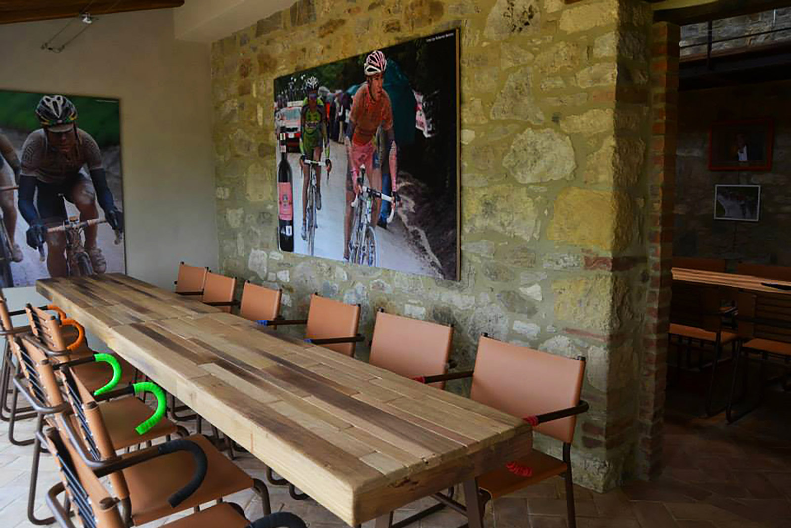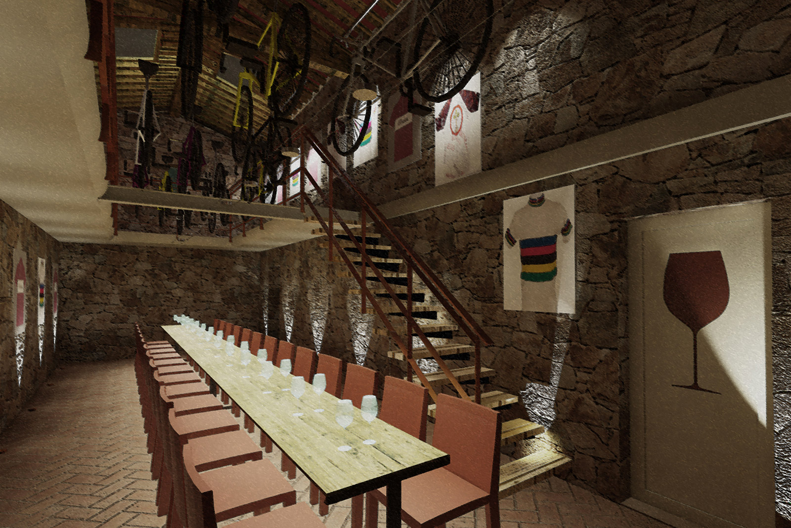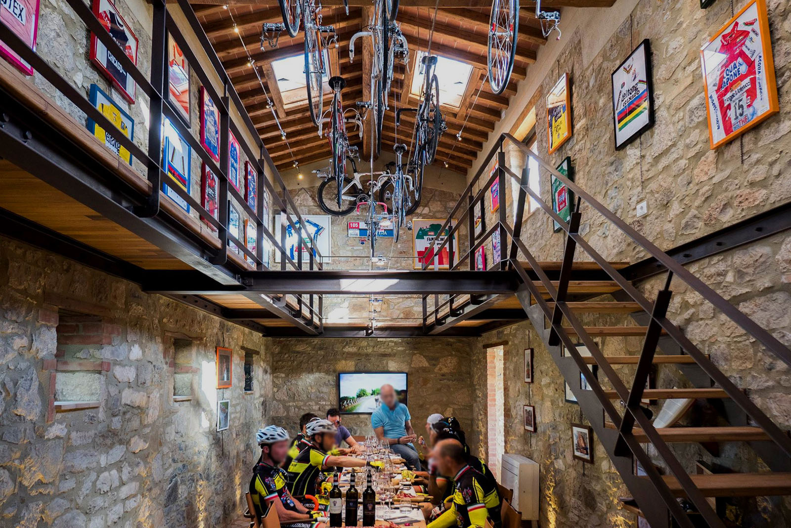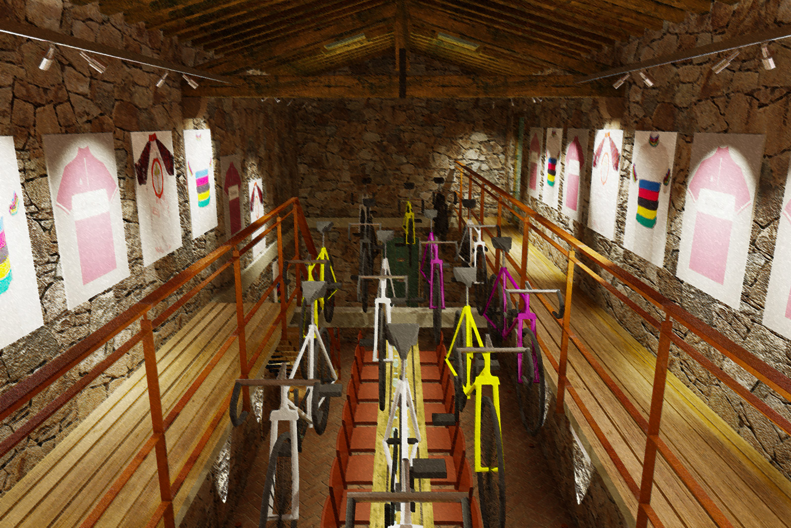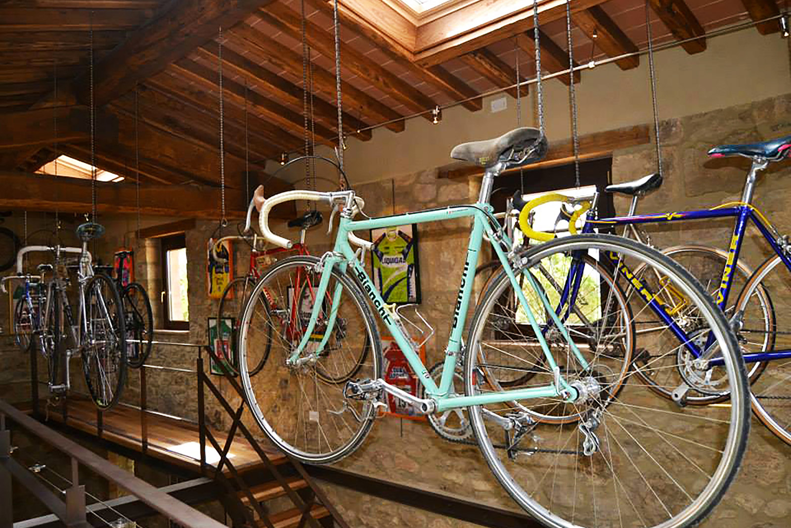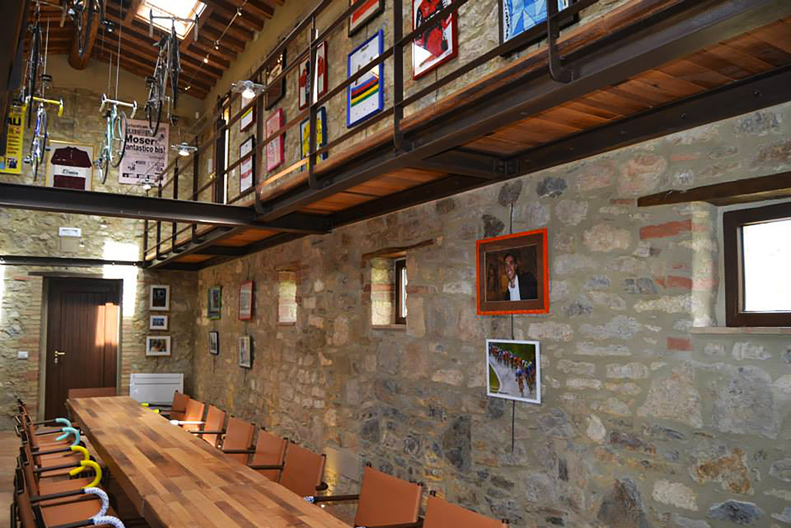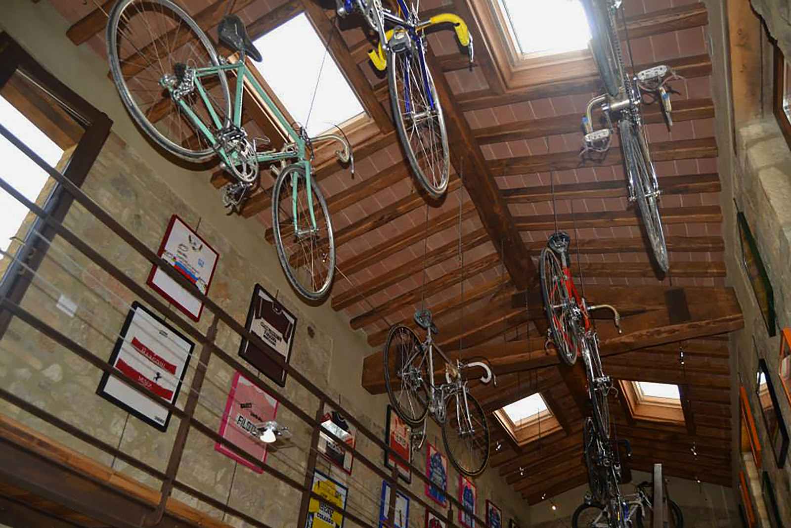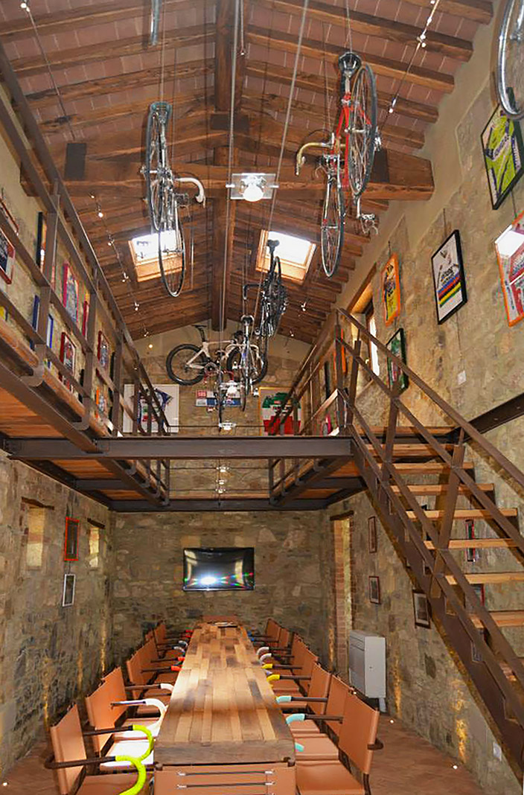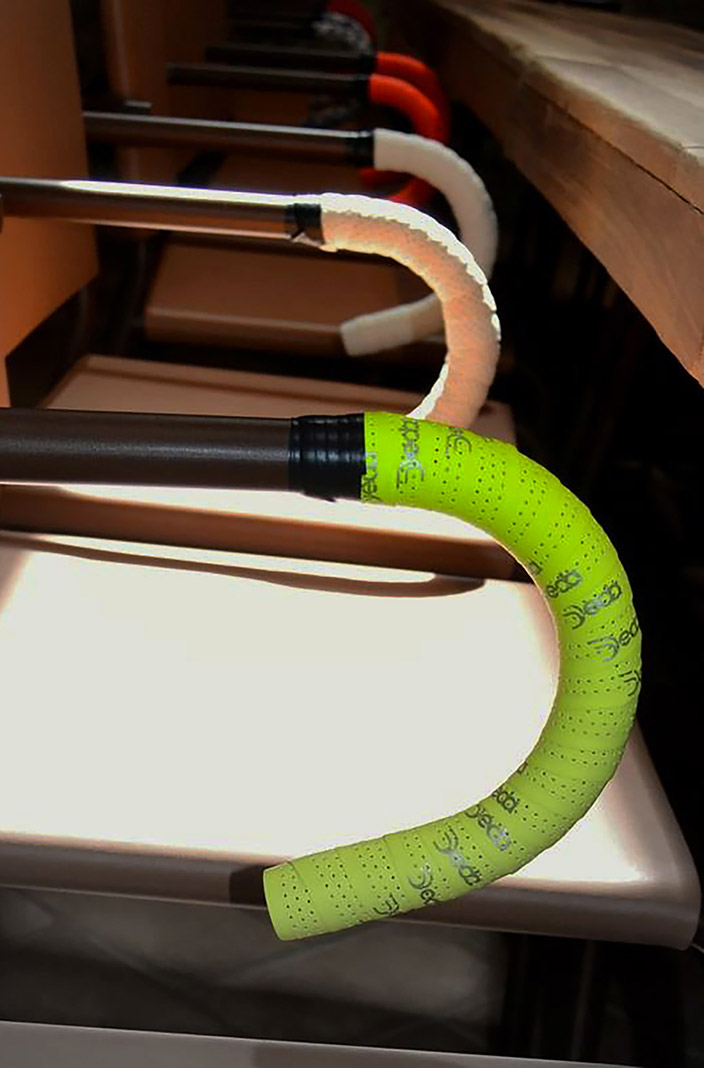WineBicycle museum
WineBicycle museum
Project of recovery and redevelopment of a rural building for porcilaia use for the realization of a bicycle exhibition space and wine tasting of the company. We are in the Municipality of Montalcino and intervene on a volume forming part of a building complex composed of several buildings. Final objective: the realization of the above property, of an exhibition space for the presentation of a rich private collection of racing bikes, family passion, and to increase the space available to the administration and tasting activities of the company. To finalize the aforementioned intent, given the conformation of the building, its state of conservation and the activity to be carried out in its interior, an important restructuring of the horizontal and vertical supporting structures is necessary with the consequent reorganization and modernization of the whole building. Due to the mediocre volumetric conformation available, the planning idea consists in internally releasining the main volume in order to obtain a single lounge with double height, intended to accommodate a long central table with seats on both sides. Another element characterizing this space will be the elevated ballad, which runs around the perimeter walls and is aimed at the presentation of the exhibition of the collection of bikes and memorabilia belonging to the family owning the property. This path has been studied to start and access directly from the north-elevated port at a high altitude via an external stone staircase placed alongside the main body. The exhibition itinerary is distributed along the entire ballad and then interrupted at the descent of the downstairs to the ground floor floor; staircase with traditional materials such as iron and wood. This so conformed central volume will be emphasized by the coverage of four skylights, to naturally illuminate the entire space below. The ground floor therefore, engaged completely by the activity, will be used in the central part for direct sale, tasting of company products and exhibition, dislocating adjacent premises to be destined to warehouse storage of company products, vectors etc. , a room with washing area and both with direct communication from the outside area and another secondary hall adjacent to the main and also equipped with a large opening that connects directly to the surrounding landscape. Another volume on the ground floor of modest entities will be carried out to the continuation of the central body and adjacent to the east of the same, which is designed to accommodate the toilets available to the users of the structure with access from outside.
INFO
-
Category : Architecture
-
Client : Private
-
Site : Montalcino (SI)
-
Year : 2014
-
Status : Realized

