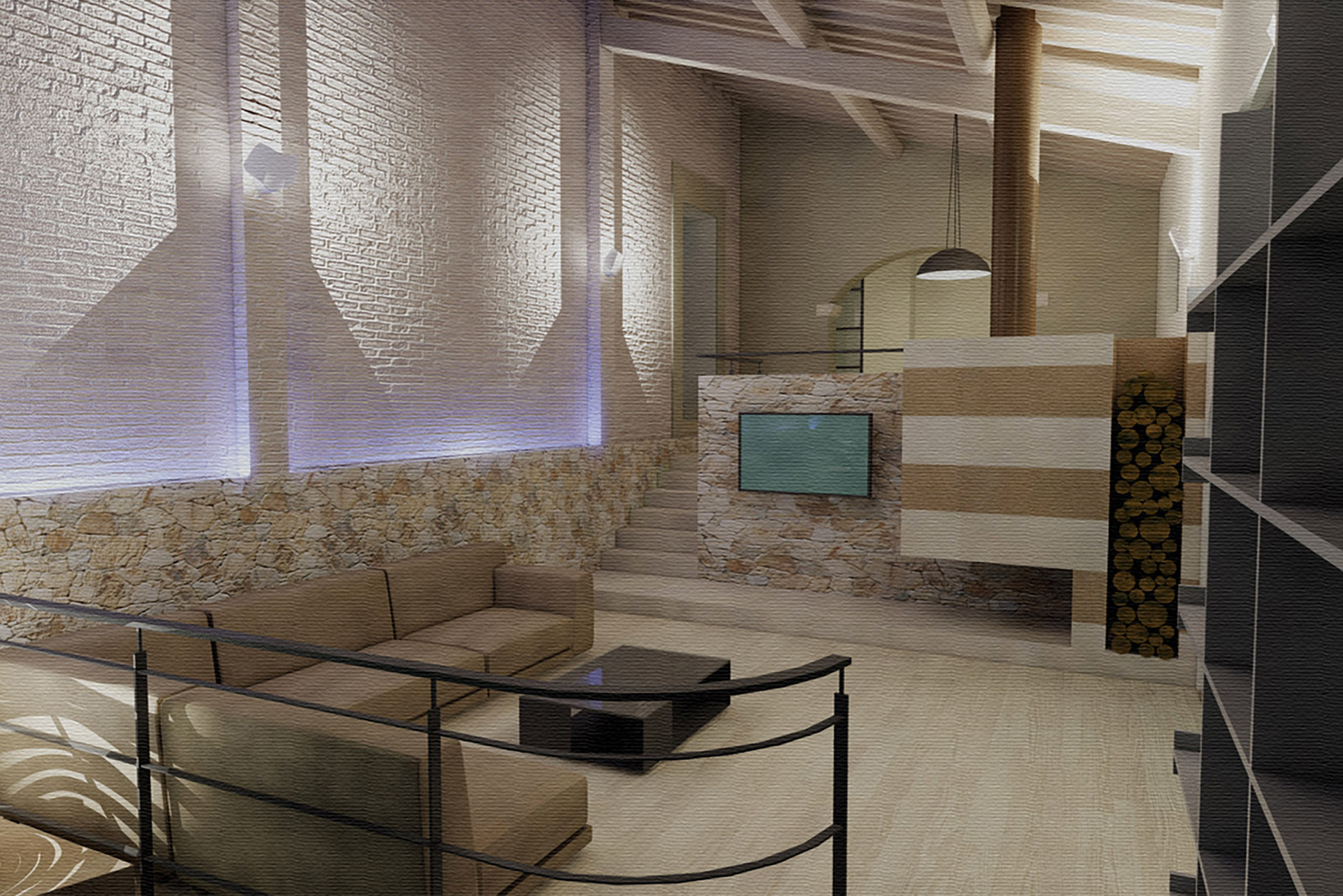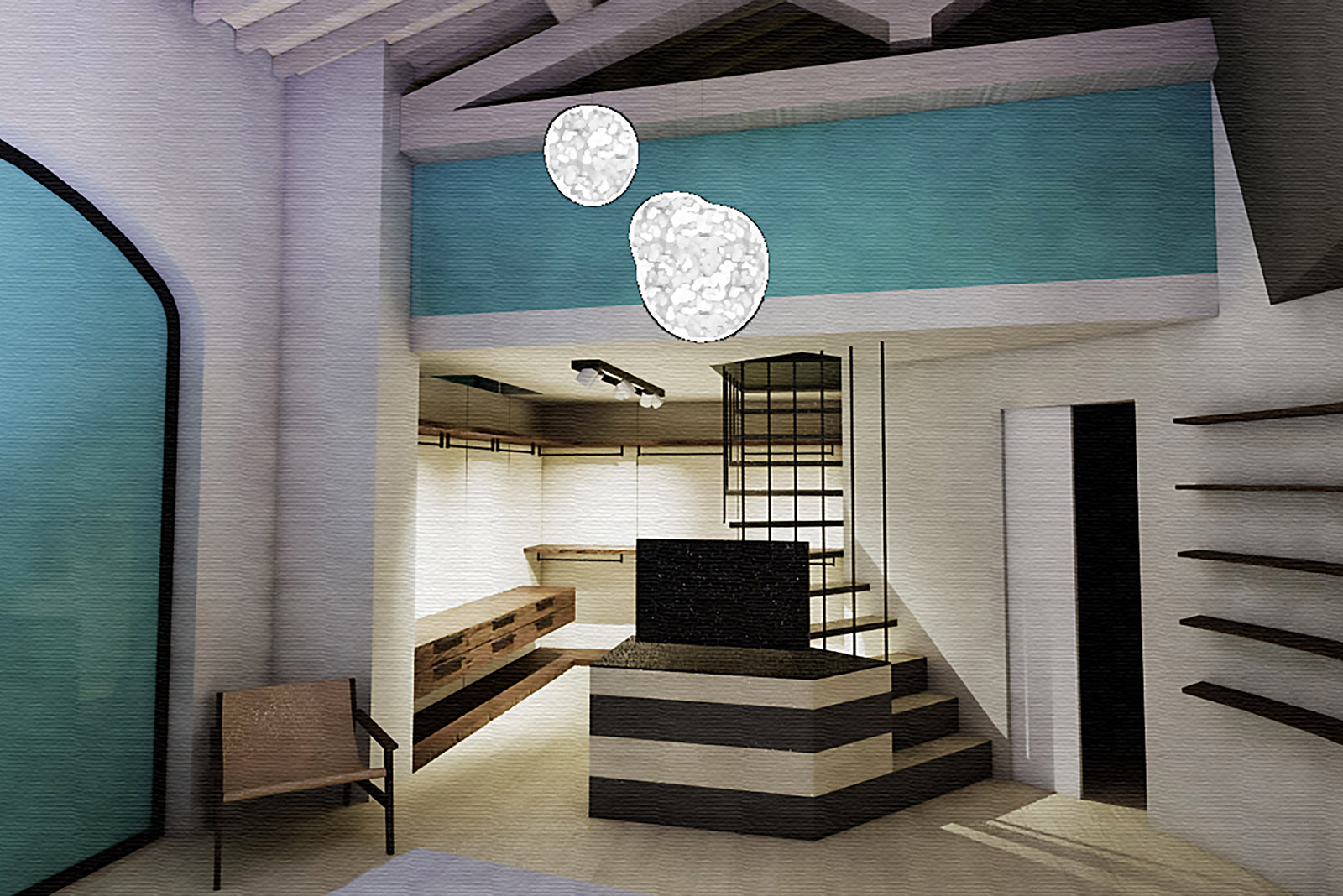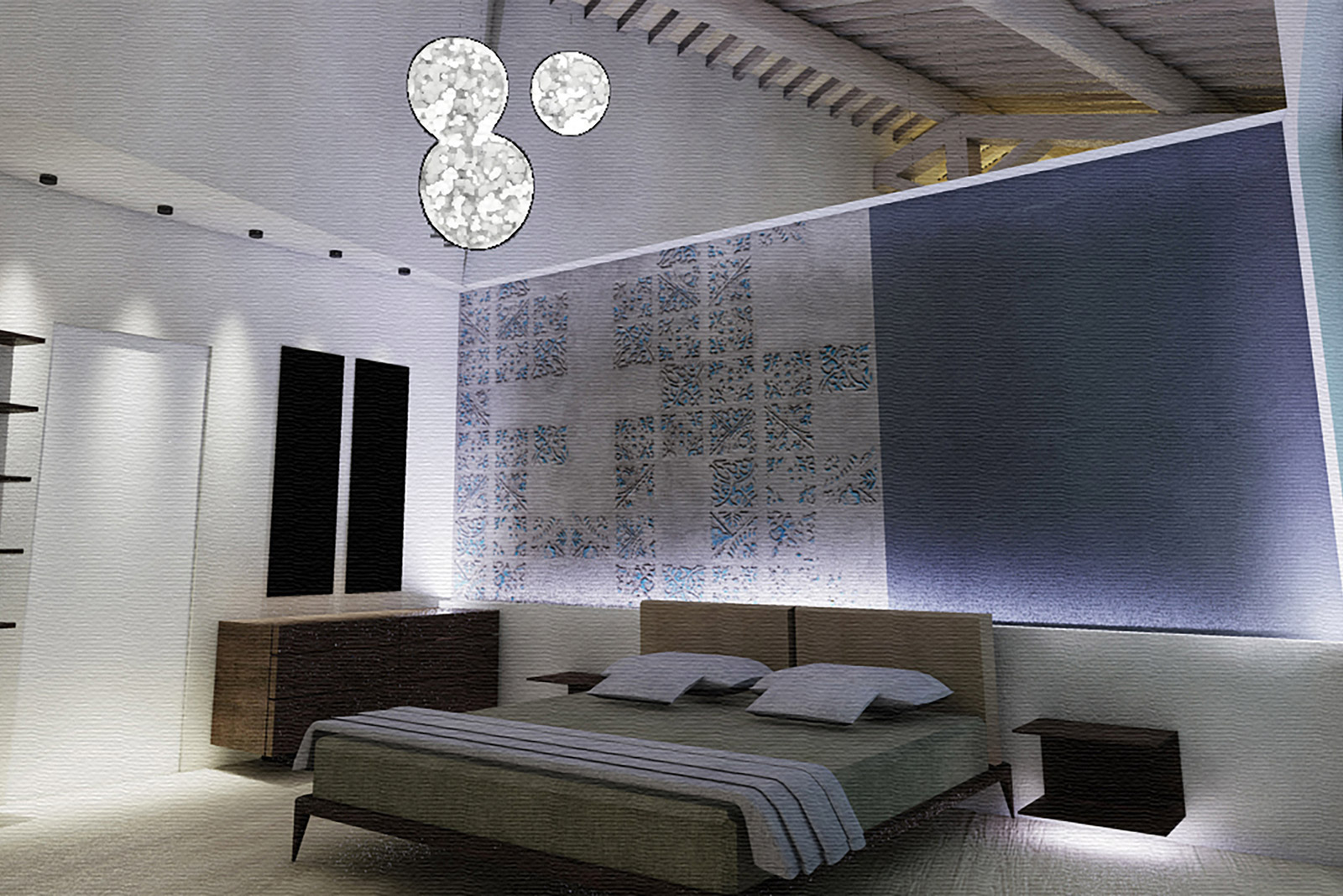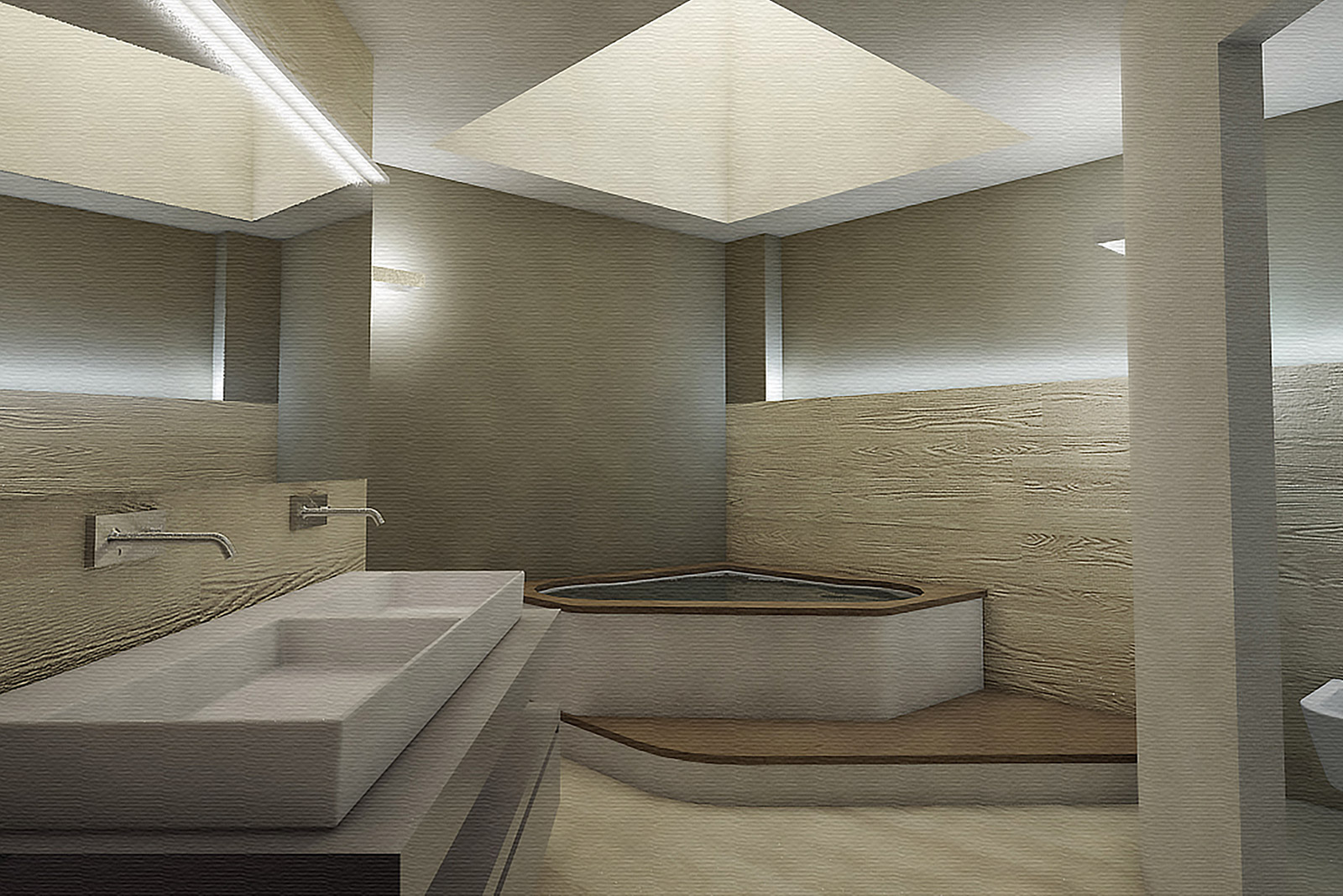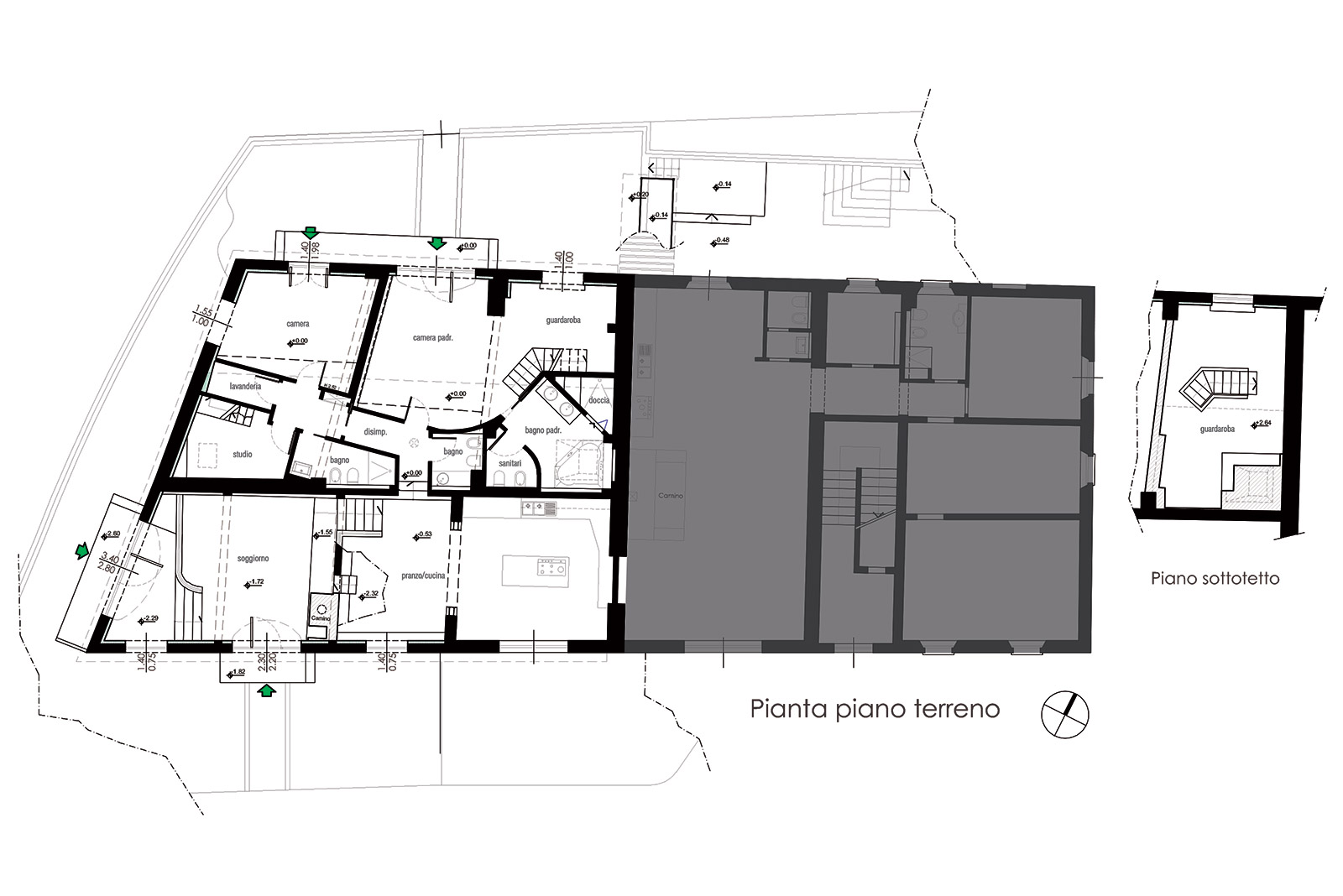CL House
CL House
The building, object of general restructuring with change of destination from agricultural barn to private residence, is located on the hills around Gambassi Terme. Originally, the building was divided into two rooms arranged on different altitudes and had more openings on the various side prospects, and a wooden roof covered with cups and tiles. This is a building subject to environmental protection. The project proposal for intervention consists in obtaining a large open plan, with kitchen area, lunch and living room arranged in the south and the night area in the north. The sleeping area includes: a luxurious master bedroom with attached wardrobe, a mezzanine and a private bathroom; a second double bedroom, a studio and two bathrooms. All rooms are distributed along the central connecting corridor with diagonal relation to the general plan of the barn. Particular attention has been given to the lighting component of every environment, trying to conceal the illuminating body and showing the emotion of the light without the evidence of the form from which it is born. In an environment we do not need too many lights; but only those capable of creating the attention where it is needed; when light is produced, we do not need to design as much light as the shadow that the objects affected by it emit.
INFO
-
Category : Architecture
-
Client : Private
-
Site : Gambassi Terme (FI)
-
Year : 2014
-
Status : Realized

