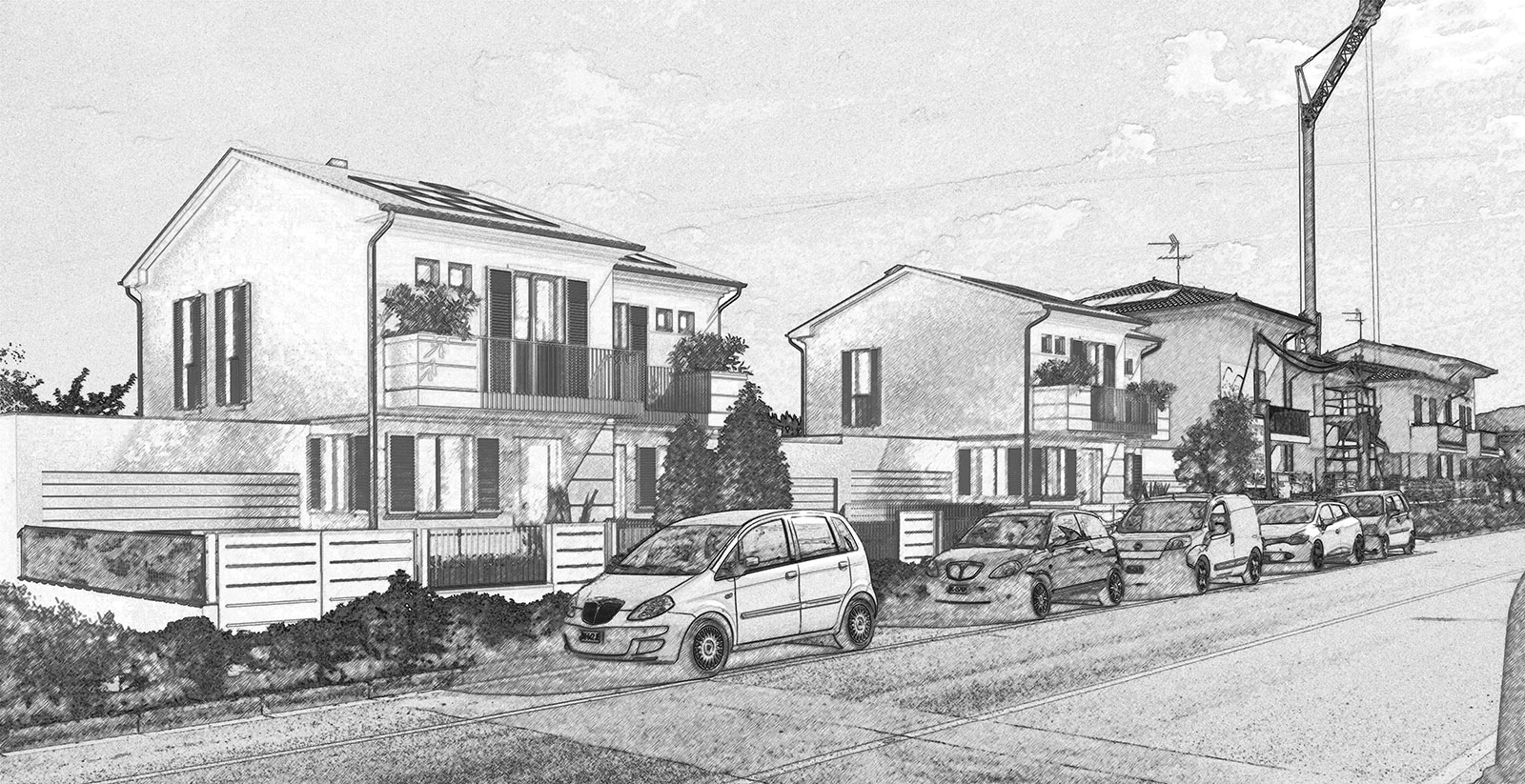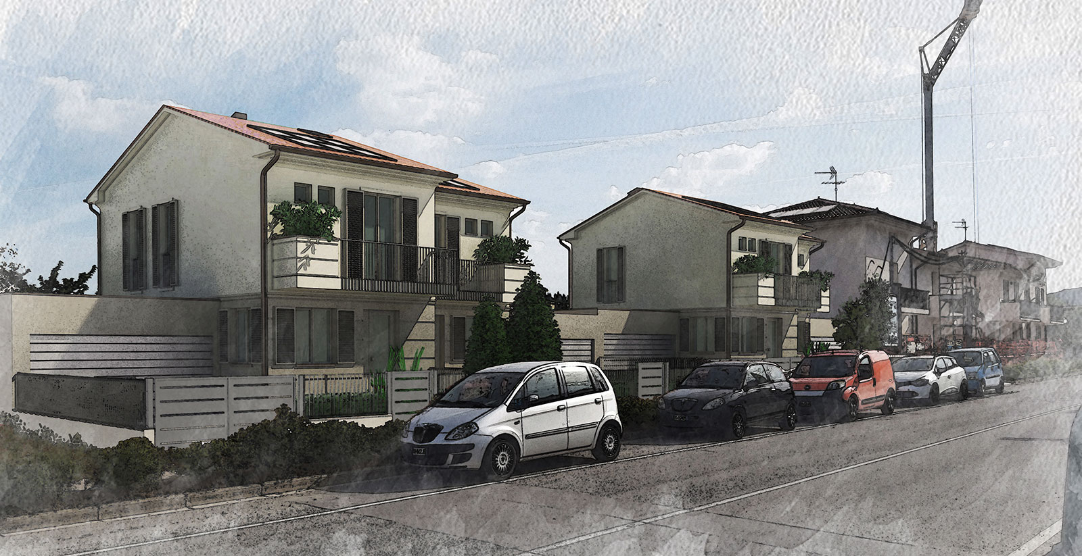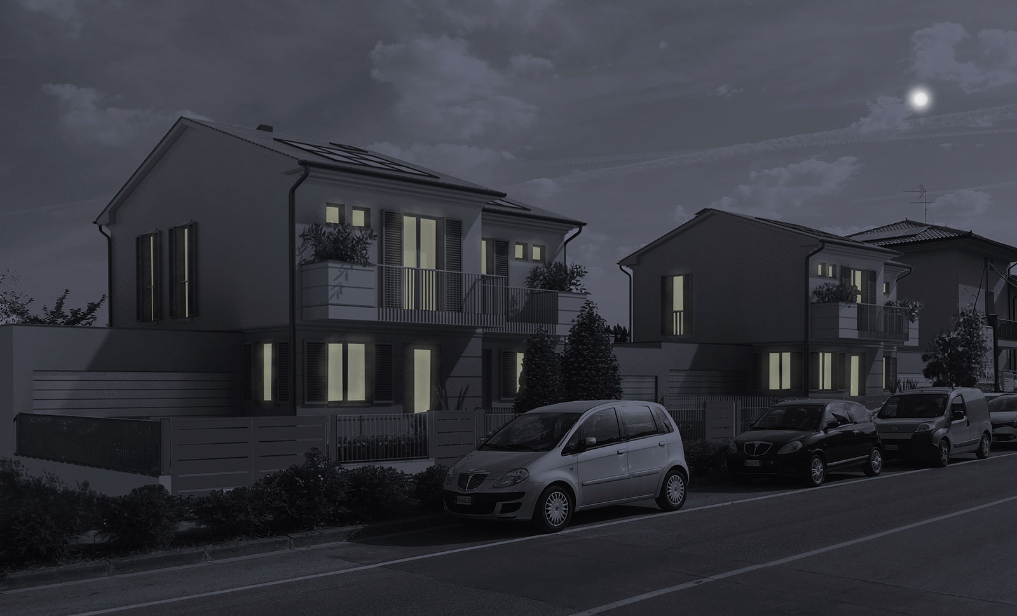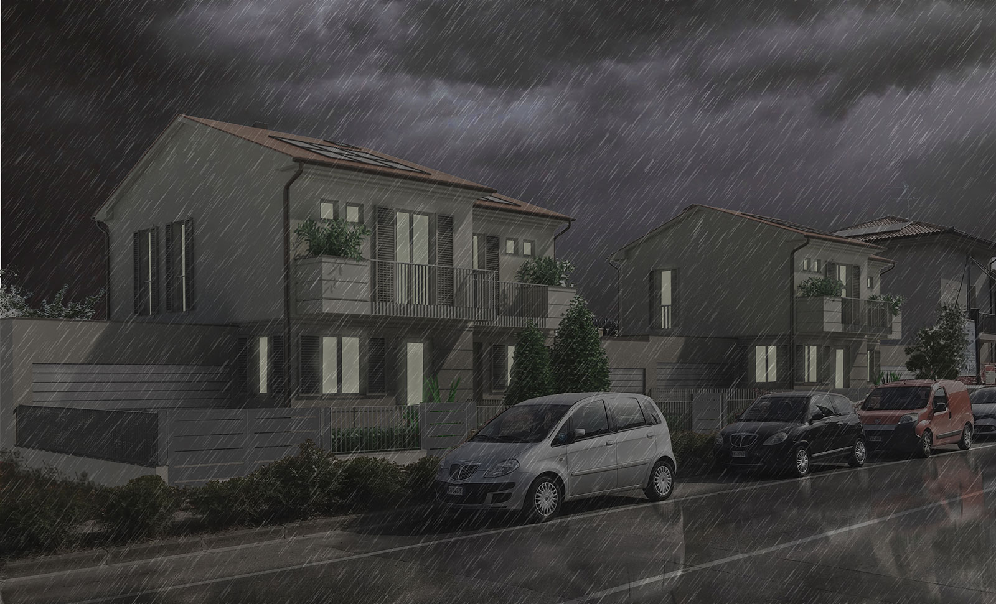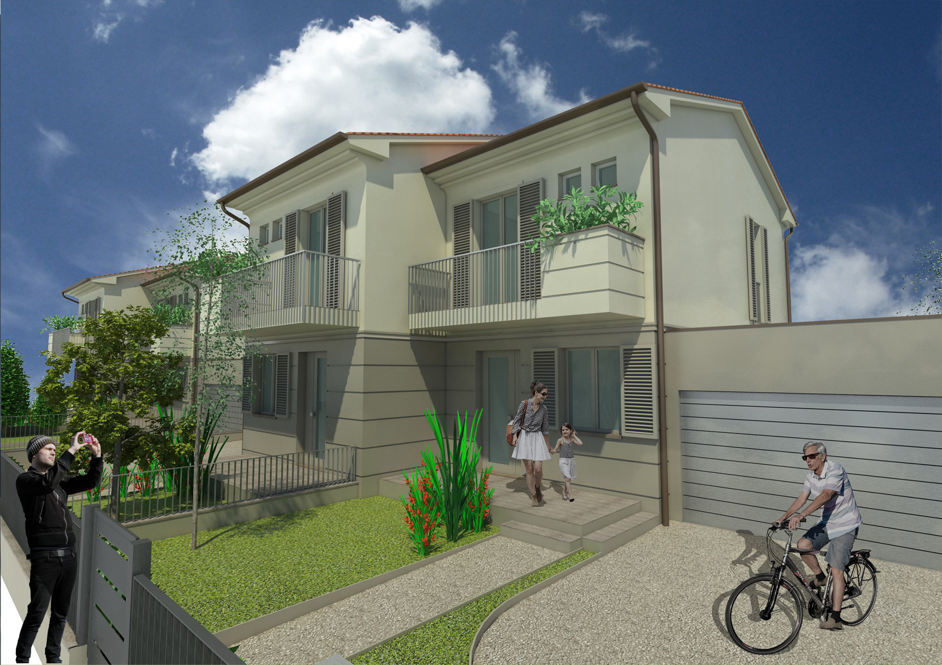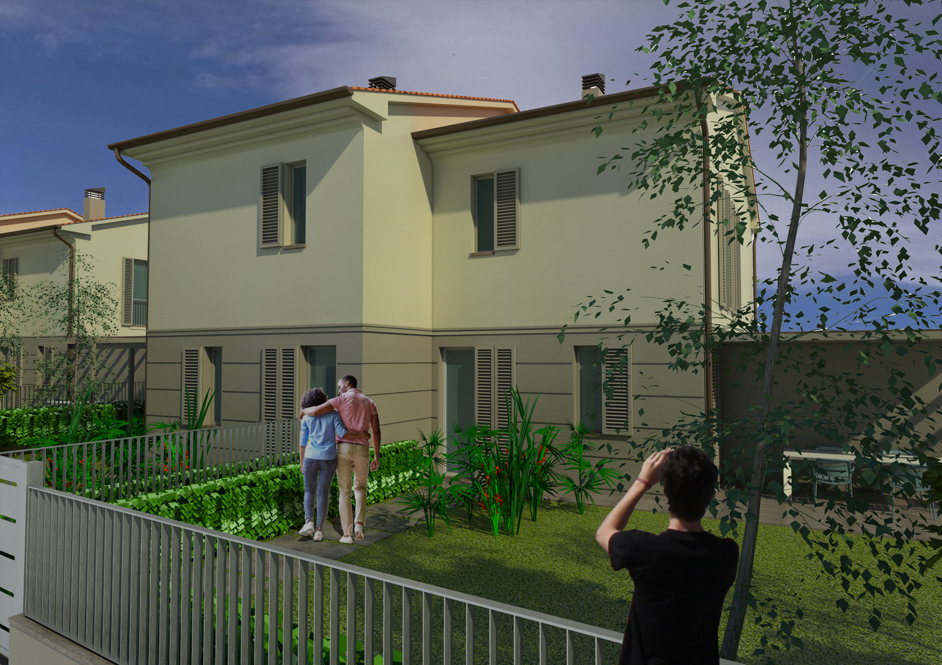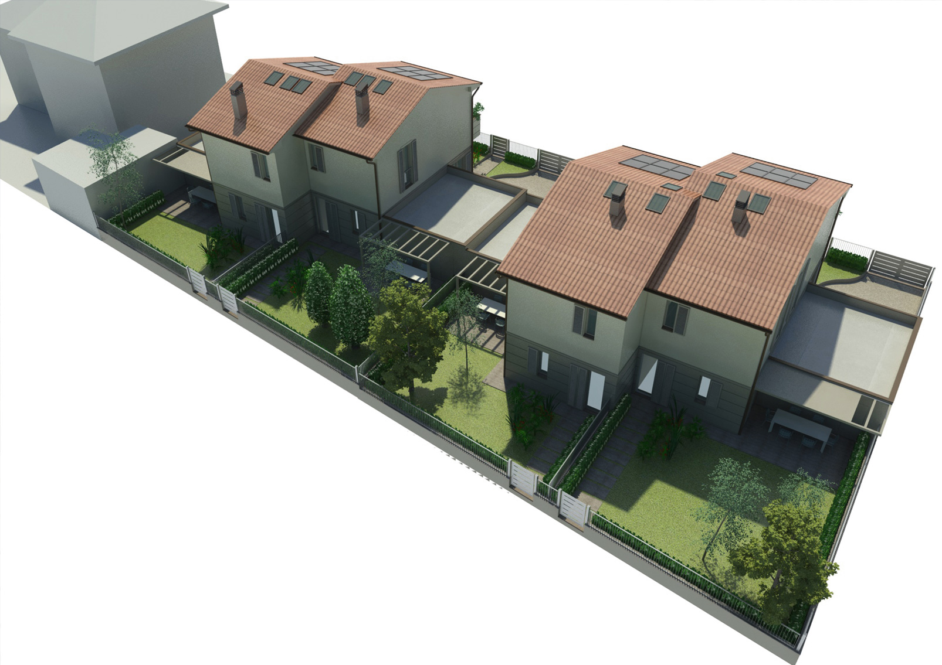Lottizzazione Via Agnoletti
Lottizzazione Via Agnoletti
We are at the gates of the Municipality of Certaldo, in the interior of an urban area of completion, at the foot of the Park Hill of Canonica. The project of struggling involves the realization on the C2 and C1 lots, both characterized by a trapezoidal shape, of four two-family buildings with Duplex typology, articulated on two floors outside the ground side by side and staggered frontally in order to benefit from the privacy and passive bioclimatic aspects of the building. The two buildings are aligned with the volume and the façade protruding parallel to the main Via in harmony and continuity with the existing context on this side. Among the two residential volumes, the lower volumes used as the garage and the technical room of each housing unit were identified. The planimetric arrangement of the intended volumetries allows, at the same time, to free large spaces to be destined to garden both on the road front and, above all, on the back space. Overall, there is therefore a clear consequence of intervention in relation to the landscape, having sought and obtained a fair proportion between the volumes and the perceptual elements in the project and along the Agnoletti Street
INFO
-
Category : Architecture
-
Client : Private
-
Site : Certaldo (FI)
-
Year : 2018
-
Status : In progess

